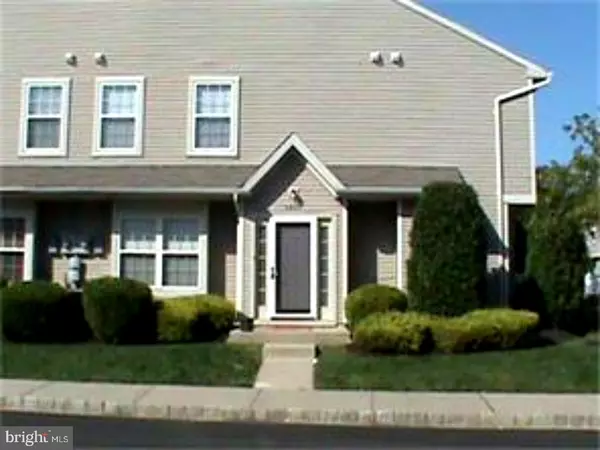For more information regarding the value of a property, please contact us for a free consultation.
5805 COVENTRY WAY Mount Laurel, NJ 08054
Want to know what your home might be worth? Contact us for a FREE valuation!

Our team is ready to help you sell your home for the highest possible price ASAP
Key Details
Sold Price $229,000
Property Type Townhouse
Sub Type Interior Row/Townhouse
Listing Status Sold
Purchase Type For Sale
Square Footage 1,678 sqft
Price per Sqft $136
Subdivision Essex Place
MLS Listing ID NJBL343908
Sold Date 06/19/19
Style Colonial
Bedrooms 3
Full Baths 2
Half Baths 1
HOA Fees $190/mo
HOA Y/N Y
Abv Grd Liv Area 1,678
Originating Board BRIGHT
Year Built 2000
Annual Tax Amount $5,469
Tax Year 2019
Lot Dimensions CONDO
Property Description
This RECENTLY RENOVATED Essex Townhome has been so Well Maintained that you would think you were buying a New Construction Home!! Walk in to a LIVING ROOM that has an Anderson Bay Window, Hardwood Bamboo Floor and Ample Recessed Lighting. Just off the Livingroom is a DINING ROOM with Modern Pendant Hanging Light Fixtures, Bamboo Hardwood Floor, and Ample Recessed Lights. Just off the Dining Room is a NEWER REMODELED CUSTOM GOURMET KITCHEN with Bamboo Hardwood Floor, matching Custom 42" Wood Cabinets w/soft close slow motion hinges, Custom Quartz Counter Top w/Glass Mosaic White Ice Tile Backsplash, Stainless Steel Appliances Featuring a Side By Side Refrigerator w/water and ice dispenser, 5 Burner Gas stove with Convection Oven, Above Stove Mounted Microwave, Quartz Counter Top w/Glass Mosaic White Ice Tile Backsplash, Half Wall Bar with Quartz Countertop, Modern Pendant Hanging Lights above Quartz Bar Countertop, Ample Recessed Lighting, and Sliding Glass Door. Off one side of the Kitchen is a Large Walk In Pantry and a powder room and the other side opens up to a FAMILY ROOM with an Anderson Bay Window, Ample Recessed lighting, and a Modern Gas Fireplace. Brand New Carpet leading up the stairs and throughout the 2nd level!! Walk up to 2nd floor and Lose yourself in the MASTER BEDROOM with Large Walk-In closet. CUSTOM SPA MASTER BATH has Newer Ceramic Tile Floor, Sunken Jacuzzi Tub featuring 6 selection LED Spa Lights w/Jets, w/Newer Ceramic Tile Surround, w/Newer Vanity and Newer Vanity Lights. Also, 2 ADDITIONAL BEDROOM with remote controlled ceiling fans, a hall FULL BATH ROOM, and LAUNDRY ROOM complete this Beautiful Floor. Additional Features are practically new, less than 1 year, HVAC System and Washer and Dryer! All Showings must be scheduled through listing agent, K. Nicole DeShields.
Location
State NJ
County Burlington
Area Mount Laurel Twp (20324)
Zoning RESIDENTIAL
Rooms
Other Rooms Living Room, Dining Room, Primary Bedroom, Bedroom 2, Kitchen, Family Room, Bedroom 1, Laundry, Attic
Interior
Interior Features Primary Bath(s), Butlers Pantry, Ceiling Fan(s), WhirlPool/HotTub, Breakfast Area
Hot Water Natural Gas
Heating Central
Cooling Central A/C
Flooring Wood, Fully Carpeted, Vinyl, Tile/Brick
Fireplaces Number 1
Equipment Oven - Self Cleaning, Disposal, Built-In Microwave
Fireplace Y
Window Features Bay/Bow
Appliance Oven - Self Cleaning, Disposal, Built-In Microwave
Heat Source Natural Gas
Laundry Upper Floor
Exterior
Exterior Feature Patio(s)
Waterfront N
Water Access N
Accessibility None
Porch Patio(s)
Garage N
Building
Story 2
Sewer Public Sewer
Water Public
Architectural Style Colonial
Level or Stories 2
Additional Building Above Grade
Structure Type 9'+ Ceilings
New Construction N
Schools
School District Mount Laurel Township Public Schools
Others
Senior Community No
Tax ID 24-00301 21-00034 02-C5805
Ownership Condominium
Acceptable Financing Conventional, VA, FHA 203(b)
Listing Terms Conventional, VA, FHA 203(b)
Financing Conventional,VA,FHA 203(b)
Special Listing Condition Standard
Read Less

Bought with Jae Jin Jesse Hwang • Keller Williams Realty - Marlton
GET MORE INFORMATION




