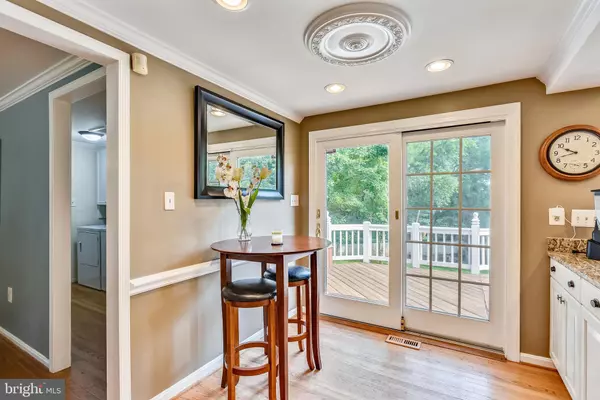For more information regarding the value of a property, please contact us for a free consultation.
1020 ROLLINS DR SW Leesburg, VA 20175
Want to know what your home might be worth? Contact us for a FREE valuation!

Our team is ready to help you sell your home for the highest possible price ASAP
Key Details
Sold Price $510,000
Property Type Single Family Home
Sub Type Detached
Listing Status Sold
Purchase Type For Sale
Square Footage 2,768 sqft
Price per Sqft $184
Subdivision Leesburg Country Club
MLS Listing ID VALO387734
Sold Date 08/15/19
Style Colonial
Bedrooms 4
Full Baths 2
Half Baths 1
HOA Y/N N
Abv Grd Liv Area 2,000
Originating Board BRIGHT
Year Built 1974
Annual Tax Amount $5,457
Tax Year 2019
Lot Size 0.290 Acres
Acres 0.29
Property Description
LOCATION, LOCATION, LOCATION!! This 4 bedroom, 2.5 bath, 1 car garage home located in sought after Leesburg Country Club is situated on a fenced lot backing to trees and the golf course. The updated kitchen boasts granite counter tops and white cabinets, the breakfast area leads to the expansive deck. There are hardwood floors throughout the main and upper levels. The upper level includes the master suite with walk in closet and beautifully updated spa inspired master bathroom, and 3 large additional bedrooms that share an updated hall bathroom. The walk out lower level has a large recreation room, built in shelving and ample storage space. The private fenced backyard completes this beautiful home! Conveniently located near all commuter routes and within minutes of Historic Downtown Leesburg. Wont last long! NO HOA!
Location
State VA
County Loudoun
Zoning LB:R4
Rooms
Other Rooms Living Room, Dining Room, Primary Bedroom, Bedroom 2, Bedroom 3, Bedroom 4, Kitchen, Family Room, Great Room
Basement Full
Interior
Interior Features Carpet, Built-Ins, Floor Plan - Open, Kitchen - Eat-In, Kitchen - Table Space, Primary Bath(s), Walk-in Closet(s), Wood Floors
Heating Central
Cooling Central A/C
Flooring Hardwood, Carpet
Fireplaces Number 1
Equipment Cooktop, Dishwasher, Disposal, Oven - Wall, Oven - Double, Refrigerator, Washer
Appliance Cooktop, Dishwasher, Disposal, Oven - Wall, Oven - Double, Refrigerator, Washer
Heat Source Oil
Exterior
Exterior Feature Deck(s)
Garage Garage - Front Entry, Inside Access, Garage Door Opener
Garage Spaces 1.0
Fence Partially
Waterfront N
Water Access N
View Golf Course
Accessibility None
Porch Deck(s)
Attached Garage 1
Total Parking Spaces 1
Garage Y
Building
Story 3+
Sewer Public Sewer
Water Public
Architectural Style Colonial
Level or Stories 3+
Additional Building Above Grade, Below Grade
New Construction N
Schools
Elementary Schools Evergreen Mill
Middle Schools J. L. Simpson
High Schools Loudoun County
School District Loudoun County Public Schools
Others
Senior Community No
Tax ID 272282654000
Ownership Fee Simple
SqFt Source Estimated
Security Features Smoke Detector
Horse Property N
Special Listing Condition Standard
Read Less

Bought with Karen D Rollings • Berkshire Hathaway HomeServices PenFed Realty
GET MORE INFORMATION




