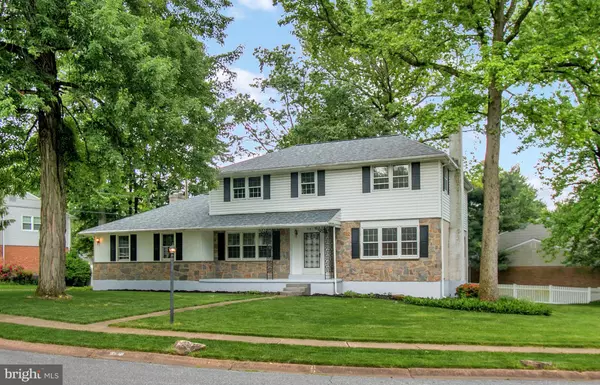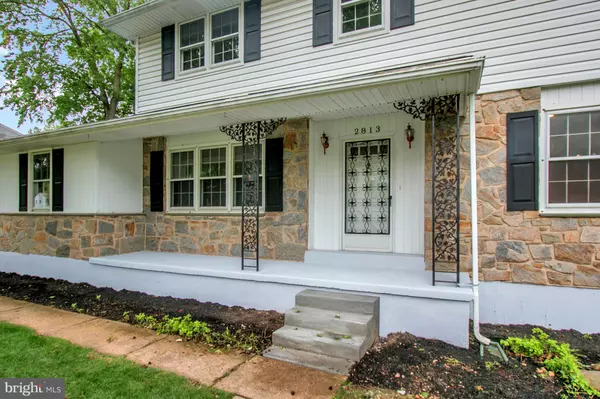For more information regarding the value of a property, please contact us for a free consultation.
2813 LANDON DR Wilmington, DE 19810
Want to know what your home might be worth? Contact us for a FREE valuation!

Our team is ready to help you sell your home for the highest possible price ASAP
Key Details
Sold Price $415,000
Property Type Single Family Home
Sub Type Detached
Listing Status Sold
Purchase Type For Sale
Square Footage 3,345 sqft
Price per Sqft $124
Subdivision Chalfonte
MLS Listing ID DENC478898
Sold Date 08/16/19
Style Colonial
Bedrooms 4
Full Baths 2
Half Baths 1
HOA Fees $2/ann
HOA Y/N Y
Abv Grd Liv Area 2,625
Originating Board BRIGHT
Year Built 1972
Annual Tax Amount $3,536
Tax Year 2018
Lot Size 0.280 Acres
Acres 0.28
Lot Dimensions 93 x 115
Property Description
This exceptional home is the popular Regent Model, which was the largest home built in Chalfonte and several other North Wilmington communities. The home has recently been extensively updated and shows beautifully. Updates within the past year or two include: New Roof (one layer of shingles and ridge vent), Refinished Hardwood Floors, new Laminate Floor in family room, Fresh Paint throughout, both Bathrooms and Powder Room completely remodeled, New Carpet in Florida Room, New Concrete front steps, New Handrails on front and side outside steps, and extensive landscaping and yard work. To avoid aluminum wire issues, the entire home was rewired by a professional electrician with Copper Wire (see seller s disclosure), and a new 200 Amp Service Panel was installed. Recessed Lights were added to the kitchen and living room, and new energy efficient LED light bulbs were installed in 90% of the house. Other recent updates include: Heating System 2013, Hot Water Heater 2013, Kenmore Washer 2016, Dryer 2008, Oven and Range Hood 2012, Dishwasher 2019. With a Finished Basement, 2 Fireplaces, and an Enclosed Porch/Florida Rm, this is a home you should not miss. A 2-10 Home Warranty is also included for the buyer s benefit.
Location
State DE
County New Castle
Area Brandywine (30901)
Zoning NC10
Rooms
Other Rooms Living Room, Dining Room, Primary Bedroom, Bedroom 2, Bedroom 3, Bedroom 4, Kitchen, Family Room, Den, Sun/Florida Room, Laundry, Other, Office
Basement Partially Finished, Poured Concrete
Interior
Interior Features Floor Plan - Traditional, Formal/Separate Dining Room, Kitchen - Eat-In
Hot Water Natural Gas
Heating Forced Air
Cooling Central A/C
Flooring Hardwood, Laminated, Vinyl
Equipment Dishwasher, Dryer, Microwave, Washer
Appliance Dishwasher, Dryer, Microwave, Washer
Heat Source Natural Gas
Laundry Main Floor
Exterior
Exterior Feature Porch(es), Enclosed
Garage Garage - Side Entry, Inside Access
Garage Spaces 5.0
Fence Partially
Waterfront N
Water Access N
View Street
Roof Type Asphalt
Street Surface Black Top
Accessibility None
Porch Porch(es), Enclosed
Road Frontage Public
Attached Garage 2
Total Parking Spaces 5
Garage Y
Building
Lot Description Rear Yard
Story 2
Sewer Public Sewer
Water Public
Architectural Style Colonial
Level or Stories 2
Additional Building Above Grade, Below Grade
Structure Type Dry Wall
New Construction N
Schools
Elementary Schools Hanby
Middle Schools Springer
High Schools Concord
School District Brandywine
Others
Senior Community No
Tax ID 0603100051
Ownership Fee Simple
SqFt Source Assessor
Acceptable Financing Cash, Conventional
Horse Property N
Listing Terms Cash, Conventional
Financing Cash,Conventional
Special Listing Condition Standard
Read Less

Bought with Sandra Schultz • Patterson-Schwartz-Brandywine
GET MORE INFORMATION




