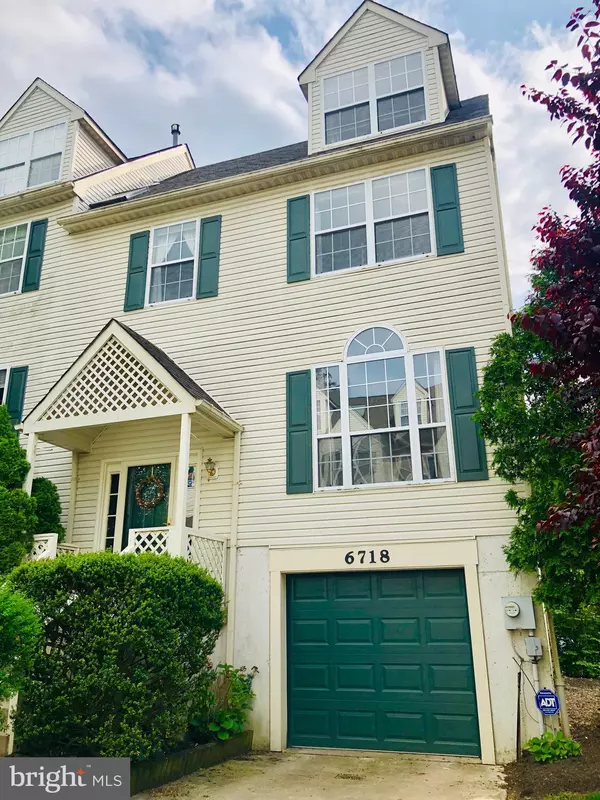For more information regarding the value of a property, please contact us for a free consultation.
6718 CINNAMON DR Philadelphia, PA 19128
Want to know what your home might be worth? Contact us for a FREE valuation!

Our team is ready to help you sell your home for the highest possible price ASAP
Key Details
Sold Price $350,000
Property Type Townhouse
Sub Type End of Row/Townhouse
Listing Status Sold
Purchase Type For Sale
Square Footage 1,920 sqft
Price per Sqft $182
Subdivision Cinnamon Hill
MLS Listing ID PAPH797646
Sold Date 08/21/19
Style Colonial
Bedrooms 4
Full Baths 2
Half Baths 1
HOA Fees $105/mo
HOA Y/N Y
Abv Grd Liv Area 1,920
Originating Board BRIGHT
Year Built 1996
Annual Tax Amount $4,183
Tax Year 2020
Lot Size 3,030 Sqft
Acres 0.07
Lot Dimensions 46.96 x 73.00
Property Description
Fabulous Cinnamon Hill well maintained luxurious END UNIT TOWNHOME with 4 Bedrooms, 2.5 Bath and 1 Car Garage is located in desirable Roxborough/ Manayunk! This light and bright townhouse features many upgrades including NEW Master Bath (2016), NEWER hardwood floors (2016), NEWER stairway carpets (2016), storm doors (2012), Garage door (2012), roof (2010), hardwood floors, recessed lights and skylights. Lovely Porch area and front door with sidelights welcome you as you enter the sunlit 2 story Foyer with double coat closet, hardwood floor, octagon window and stylish Powder Room with bowl sink. Foyer leads to the main level showcasing an OPEN FLOOR PLAN with the resplendent Dining Room/Living Room combination with gleaming hardwood floors, double window and rubbed bronze chandelier, wall of windows including Palladium window and recessed lights. Adjacent cheery eat-in Kitchen with granite countertops, under counter lighting, up lighting, rubbed bronze faucet, tile backsplash, pantry, gas cooking and glass sliding doors to Deck. Charming Family Room features a FIREPLACE with marble surround, hardwood floor and large double window. 3rd level showcases the splendid Master Bedroom Suite with hardwood floor, 2 double closets, NEW marvelous Master Bath with double sink vanity with granite countertops, stall shower, whirlpool tub, cathedral vaulted ceiling with skylight and floating tile floor. 2 additional spacious Bedrooms both with double windows. Full Hall Bath with tub, tile floor and NEW fixtures. The 3rd level with 4th Bedroom, boasts hardwood floor, double window, skylight and ceiling fan with light. Partially Finished Basement level with built-in cabinets and shelving, exit to backyard, alcove area and crawl space for added storage and access to Garage with New door, transmitter and shelving. Area with included washer and dryer, utility sink and window. Added superior amenities: programmable thermostat, security system, plenty of closets, professional landscaping, awesome DECK-great for gatherings! Located in the heart of the Wissahickon, this amazing HOME is close to shopping and restaurants in Roxborough and Manayunk, Gorgas, Kelly and Fairmount Parks, Wissahickon and Schuylkill River Trails, public transportation including Ivy Ridge Train Station. Easy access to I-76, City Ave, Kelly Drive, Chestnut Hill, Center City and suburbs. Walk to school! This well designed, impressive HOME offers superb entertaining space! You ll fall in LOVE with this precious jewel! Schedule your appointment today!
Location
State PA
County Philadelphia
Area 19128 (19128)
Zoning RSA3
Rooms
Other Rooms Living Room, Dining Room, Primary Bedroom, Bedroom 2, Bedroom 3, Bedroom 4, Kitchen, Family Room, Primary Bathroom
Basement Daylight, Partial, Garage Access, Partially Finished, Shelving, Walkout Level, Windows
Interior
Interior Features Built-Ins, Ceiling Fan(s), Combination Dining/Living, Family Room Off Kitchen, Kitchen - Eat-In, Kitchen - Table Space, Primary Bath(s), Recessed Lighting, Skylight(s), Stall Shower, Upgraded Countertops, WhirlPool/HotTub
Hot Water Natural Gas
Heating Heat Pump - Electric BackUp, Programmable Thermostat
Cooling Central A/C, Ceiling Fan(s), Programmable Thermostat
Flooring Carpet, Hardwood, Tile/Brick
Fireplaces Number 1
Fireplaces Type Marble
Equipment Built-In Microwave, Dishwasher, Disposal, Dryer - Front Loading, Dryer - Gas, Oven - Self Cleaning, Oven/Range - Gas, Washer, Water Heater
Fireplace Y
Window Features Screens,Skylights
Appliance Built-In Microwave, Dishwasher, Disposal, Dryer - Front Loading, Dryer - Gas, Oven - Self Cleaning, Oven/Range - Gas, Washer, Water Heater
Heat Source Natural Gas
Laundry Basement
Exterior
Exterior Feature Deck(s)
Garage Built In, Garage - Front Entry, Garage Door Opener, Inside Access
Garage Spaces 2.0
Utilities Available Cable TV Available, Fiber Optics Available, Phone Available
Waterfront N
Water Access N
View Garden/Lawn
Roof Type Pitched,Shingle
Street Surface Black Top
Accessibility None
Porch Deck(s)
Road Frontage Private
Attached Garage 1
Total Parking Spaces 2
Garage Y
Building
Lot Description Landscaping, PUD
Story 3+
Foundation Block
Sewer Public Sewer
Water Public
Architectural Style Colonial
Level or Stories 3+
Additional Building Above Grade, Below Grade
Structure Type Cathedral Ceilings,Dry Wall,Vaulted Ceilings
New Construction N
Schools
Elementary Schools Shawmont School
Middle Schools Shawmont School
High Schools Roxborough
School District The School District Of Philadelphia
Others
HOA Fee Include Common Area Maintenance,Snow Removal
Senior Community No
Tax ID 212473715
Ownership Fee Simple
SqFt Source Estimated
Security Features Carbon Monoxide Detector(s),Motion Detectors,Smoke Detector
Acceptable Financing Negotiable
Listing Terms Negotiable
Financing Negotiable
Special Listing Condition Standard
Read Less

Bought with Alicia M Magill • Mosaic Brokerage Group, LLC
GET MORE INFORMATION




