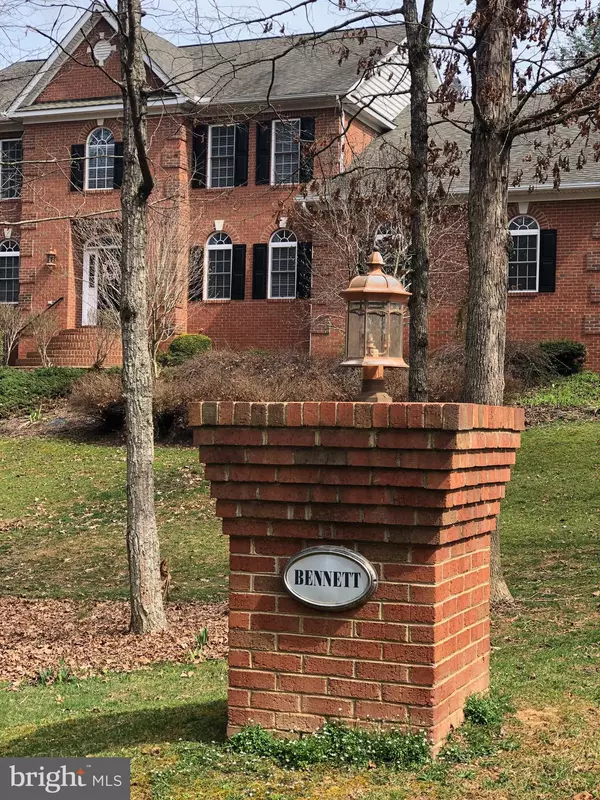For more information regarding the value of a property, please contact us for a free consultation.
8289 MEADOWLAND DR Locust Grove, VA 22508
Want to know what your home might be worth? Contact us for a FREE valuation!

Our team is ready to help you sell your home for the highest possible price ASAP
Key Details
Sold Price $430,000
Property Type Single Family Home
Sub Type Detached
Listing Status Sold
Purchase Type For Sale
Square Footage 3,140 sqft
Price per Sqft $136
Subdivision Meadowland
MLS Listing ID VAOR131334
Sold Date 08/29/19
Style Colonial
Bedrooms 3
Full Baths 3
Half Baths 1
HOA Fees $106/ann
HOA Y/N Y
Abv Grd Liv Area 3,140
Originating Board BRIGHT
Year Built 2004
Annual Tax Amount $2,998
Tax Year 2017
Lot Size 1.500 Acres
Acres 1.5
Property Description
WOW! YOU WILL WANT TO MAKE SURE YOU PUT THIS ABSOLUTELY STUNNING BRICK COLONIAL ON YOUR LIST TO SEE TODAY! THIS HOME IS SO ELEGANT YET SO COMFORTABLE! SO VERY IMMACULANT & LOVED THERE IS NO NEED TO DO ANYTHING DIFFERENT! ALL THE BOXES ARE CHECKED OFF ON THIS ONE! HARDWOOD FLOORS! SPACIOUS KITCHEN W/CENTER ISLAND WITH BRAND NEW QUARTZ COUNTER TOPS, WALK IN PANTRY & DESK AREA FOR CONVENIENCE. THERE IS A DRAMATIC CURVED STAIRCASE OFF THE LARGE HARDWOOD ENTRANCE FOYER. YOU"LL ENJOY BOTH THE FORMAL LIVING & DINING ROOMS! ALSO A PERFECT PROFESSIONAL OFFICE (THAT COULD BE CONVERTED TO A FIRST FLR BEDROOM IF NEEDED). A WARM & WELCOMING FAMILY ROOM WITH CATHEDRAL CEILINGS & GAS BRICK FIREPLACE! AS FAR AS THE MASSIVE BEDROOMS SELLER WANTS ME TO NOTE THAT THERE ARE 2 MASTERSUITES!! WITH THIS EXCELLENT BEDROOM LAYOUT YOU HAVE 3 LARGE BEDROOMS & 3 FULL BATHS! NOW AS FAR AS THE GUYS DESIRES THEY WILL FLIP WHEN THEY SEE THIS ATTACHED 2 CAR GARGE ****PLUS**** A DETACHED 2 CAR GARGE W/FULLY FINISHED BONUS ROOM OVER FOR SUMMER NIGHTS & GREAT ENTERTAINING YOU WILL ENJOY THIS SCREENED IN PORCH TO SIP YOUR MORNING COFFEE & SEPARATE DECK OFF BACK FOR GREAT FAMILY & FRIENDS BBQS..FOR THOSE OF YOU THAT LOVE A GARDEN & FRESH VEGGIES THERE IS THIS PERFECT GARDEN LOCATION IN BACK TOO! THE CONDITIONED CRAWL SPACE IS IDEAL FOR TONS OF STORAGE AS WELL!
Location
State VA
County Orange
Zoning A
Rooms
Other Rooms Living Room, Dining Room, Bedroom 2, Bedroom 3, Kitchen, Family Room, Foyer, Bedroom 1, Office, Bathroom 1, Bathroom 2, Bathroom 3, Screened Porch
Interior
Interior Features Breakfast Area, Ceiling Fan(s), Curved Staircase, Dining Area, Family Room Off Kitchen, Floor Plan - Open, Formal/Separate Dining Room, Kitchen - Island, Kitchen - Table Space, Primary Bath(s), Pantry, Skylight(s), Studio, Walk-in Closet(s), Water Treat System, WhirlPool/HotTub, Wood Floors
Hot Water Electric
Heating Heat Pump(s)
Cooling Central A/C
Flooring Wood
Fireplaces Number 1
Fireplaces Type Gas/Propane
Equipment Built-In Microwave, ENERGY STAR Dishwasher, ENERGY STAR Refrigerator, Icemaker, Microwave, Refrigerator, Water Heater, Oven/Range - Electric, Exhaust Fan, Dishwasher, Cooktop
Fireplace Y
Window Features Double Pane,Energy Efficient,Screens,Vinyl Clad
Appliance Built-In Microwave, ENERGY STAR Dishwasher, ENERGY STAR Refrigerator, Icemaker, Microwave, Refrigerator, Water Heater, Oven/Range - Electric, Exhaust Fan, Dishwasher, Cooktop
Heat Source Electric
Laundry Main Floor
Exterior
Garage Garage - Side Entry, Garage - Front Entry, Oversized, Other, Garage Door Opener
Garage Spaces 4.0
Utilities Available Cable TV Available, DSL Available, Propane
Waterfront N
Water Access N
View Trees/Woods
Accessibility None
Attached Garage 2
Total Parking Spaces 4
Garage Y
Building
Story 2
Foundation Crawl Space
Sewer Septic = # of BR
Water Well
Architectural Style Colonial
Level or Stories 2
Additional Building Above Grade, Below Grade
New Construction N
Schools
High Schools Orange Co.
School District Orange County Public Schools
Others
Senior Community No
Tax ID 02200040000120
Ownership Fee Simple
SqFt Source Estimated
Acceptable Financing Cash, Conventional, FHA, VA
Listing Terms Cash, Conventional, FHA, VA
Financing Cash,Conventional,FHA,VA
Special Listing Condition Standard
Read Less

Bought with Debbie Sue Pomeroy Cloud • United Real Estate Horizon
GET MORE INFORMATION




