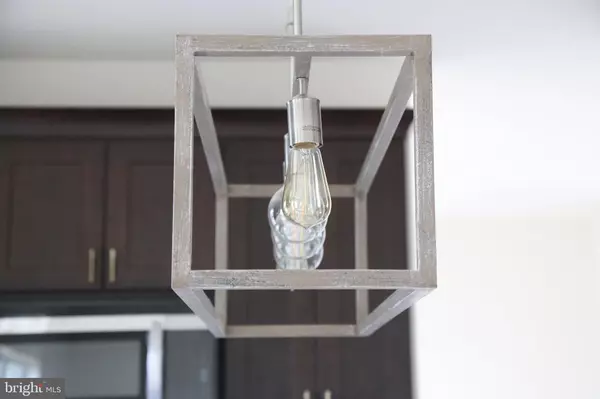For more information regarding the value of a property, please contact us for a free consultation.
3591 MCCLOSKEY AVE Bethlehem, PA 18015
Want to know what your home might be worth? Contact us for a FREE valuation!

Our team is ready to help you sell your home for the highest possible price ASAP
Key Details
Sold Price $332,330
Property Type Single Family Home
Sub Type Detached
Listing Status Sold
Purchase Type For Sale
Square Footage 2,975 sqft
Price per Sqft $111
MLS Listing ID PANH104830
Sold Date 08/30/19
Style Colonial
Bedrooms 4
Full Baths 2
Half Baths 1
HOA Y/N N
Abv Grd Liv Area 2,175
Originating Board BRIGHT
Year Built 2019
Annual Tax Amount $1,017
Tax Year 2019
Lot Size 8,400 Sqft
Acres 0.19
Property Description
BRAND NEW home in Saucon Valley School District in an existing community on a quiet street. Pull into the driveway and attached two car garage with inside access. From there, you'll enter into the open floor plan family room and eat-in kitchen. Spend some extra time admiring the gorgeous high-end kitchen! The kitchen showcases dark wood soft close cabinetry, stainless steel appliances, granite counters, a subway tile backsplash and an extra deep stainless steel farmhouse style sink. A formal dining room, living room, and half bath complete the first floor. Look up as you climb the stairs to see the beautiful chandelier lighting your way. Upstairs, you'll find 4 bedrooms. The master-suite includes a spacious walk-in closet and sunny master bath, complete with stand alone tub and tiled stall shower. Imagine relaxing here after a long day! The second floor laundry room makes laundry day a breeze! Complete with 1 year home warranty for piece of mind! Get new construction without the wait!
Location
State PA
County Northampton
Area Lower Saucon Twp (12419)
Zoning R12
Rooms
Other Rooms Living Room, Dining Room, Primary Bedroom, Bedroom 2, Bedroom 3, Bedroom 4, Kitchen, Family Room, Laundry, Other, Primary Bathroom, Full Bath
Basement Full
Interior
Interior Features Ceiling Fan(s), Family Room Off Kitchen, Formal/Separate Dining Room, Kitchen - Eat-In, Kitchen - Island, Kitchen - Table Space, Primary Bath(s), Stall Shower, Tub Shower, Walk-in Closet(s)
Hot Water Electric
Heating Heat Pump(s)
Cooling Central A/C
Flooring Ceramic Tile, Laminated, Fully Carpeted
Equipment Dishwasher, Stove, Built-In Microwave
Furnishings No
Fireplace N
Window Features Double Pane
Appliance Dishwasher, Stove, Built-In Microwave
Heat Source Electric
Laundry Upper Floor
Exterior
Garage Garage - Side Entry, Garage Door Opener, Inside Access
Garage Spaces 2.0
Waterfront N
Water Access N
Roof Type Shingle
Accessibility None
Attached Garage 2
Total Parking Spaces 2
Garage Y
Building
Story 2
Foundation Concrete Perimeter
Sewer Public Sewer
Water Public
Architectural Style Colonial
Level or Stories 2
Additional Building Above Grade, Below Grade
Structure Type Dry Wall,9'+ Ceilings
New Construction Y
Schools
Elementary Schools Saucon Valley
Middle Schools Saucon Valley
High Schools Saucon Valley
School District Saucon Valley
Others
Pets Allowed Y
Senior Community No
Tax ID Q6SW2-15-4-0719
Ownership Fee Simple
SqFt Source Assessor
Acceptable Financing Cash, Conventional, FHA, VA
Listing Terms Cash, Conventional, FHA, VA
Financing Cash,Conventional,FHA,VA
Special Listing Condition Standard
Pets Description No Pet Restrictions
Read Less

Bought with Monica L Ciliberti • Weichert Realtors
GET MORE INFORMATION




