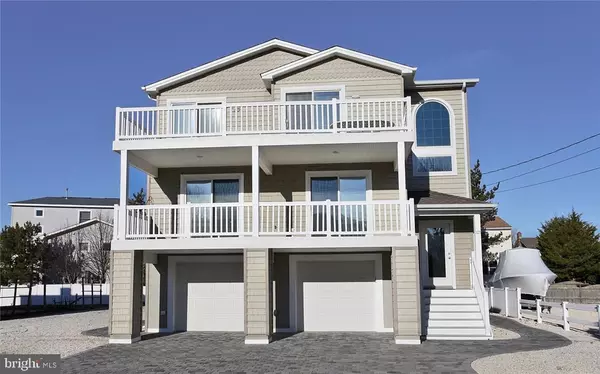For more information regarding the value of a property, please contact us for a free consultation.
105 ROXIE AVE Long Beach Township, NJ 08008
Want to know what your home might be worth? Contact us for a FREE valuation!

Our team is ready to help you sell your home for the highest possible price ASAP
Key Details
Sold Price $1,155,000
Property Type Single Family Home
Sub Type Detached
Listing Status Sold
Purchase Type For Sale
Square Footage 2,612 sqft
Price per Sqft $442
Subdivision North Beach
MLS Listing ID NJOC183660
Sold Date 09/30/16
Style Contemporary
Bedrooms 5
Full Baths 3
Half Baths 1
HOA Y/N N
Abv Grd Liv Area 2,612
Originating Board JSMLS
Year Built 2004
Annual Tax Amount $9,765
Tax Year 2015
Lot Dimensions 75x90
Property Description
Bayblock Gem. 5 bedrooms, 3.5 baths and a family room. Located in the heart of North Beach. This beautiful contemporary reversed living home was designed by Studio Tagland and features many custom upgrades. The living area features an open floor plan with vaulted ceilings highlighted with wood beams and bead board wainscoting. Roomy decks, along with a sky deck that has panoramic views of the ocean and bay. State of the art kitchen includes granite counters,Viking Stove and Hood,Sub Zero wine cooler,and solid cherry cabinetry with custom under counter lighting. Master suite has custom plantation shutters, ceiling fan, custom tile and granite counters.Wood floors throughout. Two zone HVAC, two laundries,two hot water heaters, entertainment center with surround sound, four car garage, outdoor shower,deeded bay access and deeded ocean entry just two homes north . Outside off street parking can accommodate 10 vehicles. Offered with dock association membership, which offers a boat slip.
Location
State NJ
County Ocean
Area Long Beach Twp (21518)
Zoning RES
Interior
Interior Features Entry Level Bedroom, Breakfast Area, Ceiling Fan(s), Kitchen - Island, Floor Plan - Open, Recessed Lighting, Wet/Dry Bar, Window Treatments, Primary Bath(s), WhirlPool/HotTub, Stall Shower, Walk-in Closet(s)
Heating Forced Air, Zoned
Cooling Central A/C, Zoned
Flooring Ceramic Tile, Fully Carpeted, Wood
Fireplaces Number 1
Fireplaces Type Non-Functioning, Gas/Propane
Equipment Cooktop, Dishwasher, Dryer, Oven/Range - Gas, Built-In Microwave, Refrigerator, Stove, Washer
Furnishings Partially
Fireplace Y
Appliance Cooktop, Dishwasher, Dryer, Oven/Range - Gas, Built-In Microwave, Refrigerator, Stove, Washer
Heat Source Natural Gas
Exterior
Exterior Feature Deck(s)
Garage Garage Door Opener, Oversized
Garage Spaces 4.0
Waterfront N
Water Access N
View Water, Bay
Roof Type Shingle
Accessibility None
Porch Deck(s)
Attached Garage 4
Total Parking Spaces 4
Garage Y
Building
Story 2
Foundation Pilings
Sewer Public Sewer
Water Public
Architectural Style Contemporary
Level or Stories 2
Additional Building Above Grade
New Construction N
Schools
School District Southern Regional Schools
Others
Senior Community No
Tax ID 18
Ownership Fee Simple
Acceptable Financing Conventional
Listing Terms Conventional
Financing Conventional
Special Listing Condition Standard
Read Less

Bought with Mary Ann OShea • RE/MAX at Barnegat Bay - Ship Bottom
GET MORE INFORMATION




