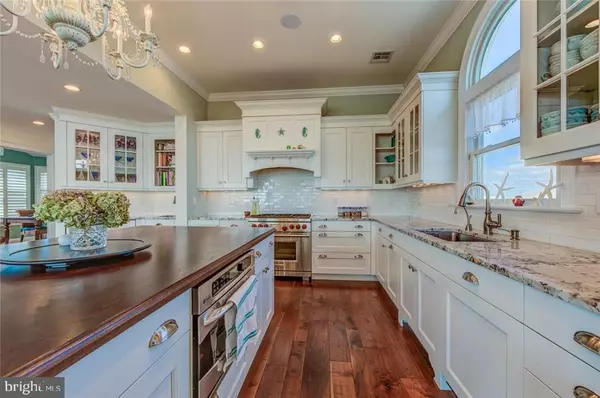For more information regarding the value of a property, please contact us for a free consultation.
15 E LAVENIA AVE E Long Beach Township, NJ 08008
Want to know what your home might be worth? Contact us for a FREE valuation!

Our team is ready to help you sell your home for the highest possible price ASAP
Key Details
Sold Price $2,100,000
Property Type Single Family Home
Sub Type Twin/Semi-Detached
Listing Status Sold
Purchase Type For Sale
Square Footage 4,003 sqft
Price per Sqft $524
Subdivision Beach Haven Crest
MLS Listing ID NJOC176732
Sold Date 02/10/17
Style Reverse
Bedrooms 6
Full Baths 5
Half Baths 2
HOA Y/N N
Abv Grd Liv Area 4,003
Originating Board JSMLS
Year Built 2012
Annual Tax Amount $15,700
Tax Year 2015
Lot Dimensions 6,874
Property Description
This stunning custom-built home on the oceanside in Beach Haven Crest showcases interior design touches that would proudly hug the pages of Home and Design Magazine. This architectural gem features 4000 SF of living space and includes 6 bedrooms, 5 bathrooms and one eye catching room leading to another. As you enter, dark walnut floors and plantation shutters set the tone of a seaside villa. Crystal-drop chandeliers adorn the dining room and kitchen. Granite counter tops and premium appliances are featured. The great room has a corner fireplace that leads to a spacious deck facing the ocean. The home is beautifully proportioned and includes an in-ground pool and Jacuzzi surrounded by seasonal gardens and a private cabana area. Casual elegance captures your experience in viewing this property.,This home is a must see. Contact Mancini Realty to schedule a showing.
Location
State NJ
County Ocean
Area Long Beach Twp (21518)
Zoning R50
Interior
Interior Features Attic, Ceiling Fan(s), Crown Moldings, Elevator, Kitchen - Island, Floor Plan - Open, Pantry, Recessed Lighting, Water Treat System, Wet/Dry Bar, Window Treatments, Primary Bath(s), Soaking Tub, Stall Shower, Walk-in Closet(s)
Heating Programmable Thermostat, Forced Air
Cooling Programmable Thermostat, Central A/C, Multi Units
Flooring Wood
Fireplaces Number 1
Fireplaces Type Gas/Propane, Other, Stone
Equipment Dishwasher, Disposal, Dryer, Oven/Range - Gas, Built-In Microwave, Refrigerator, Oven - Self Cleaning, Washer/Dryer Stacked, Stove, Washer
Furnishings Partially
Fireplace Y
Window Features Double Hung
Appliance Dishwasher, Disposal, Dryer, Oven/Range - Gas, Built-In Microwave, Refrigerator, Oven - Self Cleaning, Washer/Dryer Stacked, Stove, Washer
Heat Source Natural Gas
Exterior
Exterior Feature Deck(s)
Garage Garage Door Opener
Garage Spaces 3.0
Fence Partially
Pool Fenced, Heated, In Ground, Other, Pool/Spa Combo
Waterfront N
Water Access N
View Water, Ocean
Roof Type Shingle
Accessibility None
Porch Deck(s)
Attached Garage 3
Total Parking Spaces 3
Garage Y
Building
Story 3+
Foundation Pilings
Sewer Public Sewer, Other
Water Public, Other
Architectural Style Reverse
Level or Stories 3+
Additional Building Above Grade
New Construction N
Schools
School District Southern Regional Schools
Others
Senior Community No
Tax ID 18-00014-0026-00004-0002
Ownership Fee Simple
Security Features Security System
Acceptable Financing Cash, Conventional
Listing Terms Cash, Conventional
Financing Cash,Conventional
Special Listing Condition Standard
Read Less

Bought with Patricia M Romano • RE/MAX at Barnegat Bay - Manahawkin
GET MORE INFORMATION




