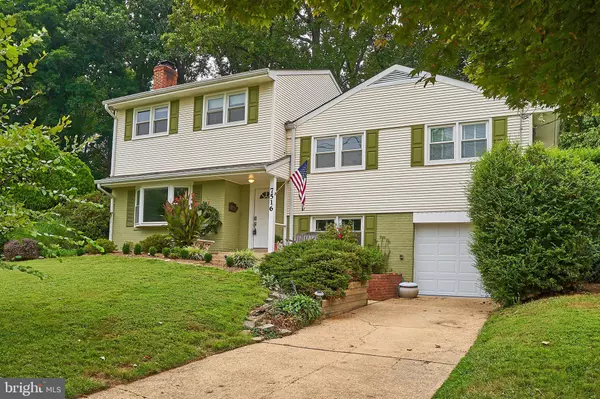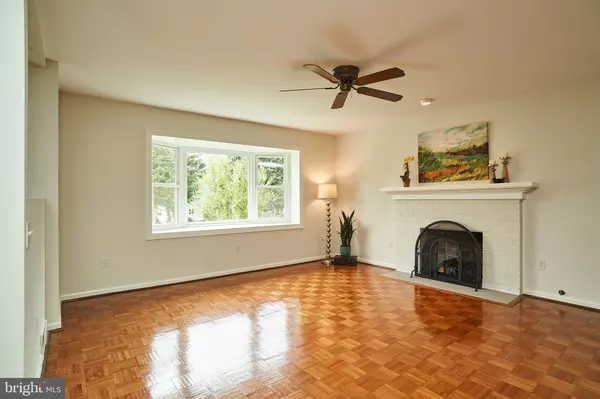For more information regarding the value of a property, please contact us for a free consultation.
7516 JERVIS ST Springfield, VA 22151
Want to know what your home might be worth? Contact us for a FREE valuation!

Our team is ready to help you sell your home for the highest possible price ASAP
Key Details
Sold Price $600,000
Property Type Single Family Home
Sub Type Detached
Listing Status Sold
Purchase Type For Sale
Square Footage 2,090 sqft
Price per Sqft $287
Subdivision North Springfield
MLS Listing ID VAFX1083400
Sold Date 09/09/19
Style Split Level
Bedrooms 4
Full Baths 2
Half Baths 1
HOA Y/N N
Abv Grd Liv Area 1,890
Originating Board BRIGHT
Year Built 1956
Annual Tax Amount $5,808
Tax Year 2019
Lot Size 10,500 Sqft
Acres 0.24
Property Description
Welcome to this renovated and expanded home with a touch of Tuscany on a tree-lined street in highly sought-after North Springfield. Beautifully appointed throughout, this home offers tasteful architectural details including: gleaming wood floors, bay windows, renovated bathrooms, and vaulted ceilings. The main floor features a welcoming entry foyer with a coat closet, a sun-filled living room with a bay window and a brand new gas fireplace, an open dining room with access to the back patio, and an outstanding chef s kitchen. The updated kitchen features stainless steel appliances, a curved center island, and new flooring. There are three bedrooms and an updated full bathroom on the second level. The third level features a breathtaking private master bedroom suite with a Tuscan flair. The master bedroom boasts vaulted ceilings, new wall to wall carpeting, and a brand new renovated bathroom. The new master bathroom features a quartz double vanity and a glass enclosed shower. The finished lower level has a spacious family room with custom built-ins, an updated powder room, a thoughtfully planned laundry room with a linen closet, and access to the garage. The captivating grounds (10,500 sq. ft.) of this home have been meticulously cared for with beautifully established plantings, a large two level Trex deck, a hot tub, and an expansive stamped concrete patio. The deck and patio provide amazing entertaining space perfect for hosting barbeques or dining under the stars. This house is ideally located near Flag Run Park, Wakefield Skate Park, amazing shopping, eateries, schools, I-495, and I-395.
Location
State VA
County Fairfax
Zoning 130
Rooms
Other Rooms Living Room, Dining Room, Primary Bedroom, Bedroom 2, Bedroom 3, Bedroom 4, Kitchen, Family Room, Laundry, Bathroom 2, Bathroom 3, Primary Bathroom
Basement Daylight, Partial, Connecting Stairway, Garage Access, Improved, Shelving, Windows
Interior
Interior Features Breakfast Area, Built-Ins, Carpet, Ceiling Fan(s), Floor Plan - Open, Kitchen - Eat-In, Kitchen - Island, Wood Floors
Hot Water Natural Gas
Heating Forced Air
Cooling Central A/C, Ceiling Fan(s)
Fireplaces Number 1
Equipment Built-In Microwave, Dishwasher, Disposal, Dryer, Oven/Range - Gas, Refrigerator, Stainless Steel Appliances, Washer
Window Features Bay/Bow
Appliance Built-In Microwave, Dishwasher, Disposal, Dryer, Oven/Range - Gas, Refrigerator, Stainless Steel Appliances, Washer
Heat Source Natural Gas
Laundry Basement
Exterior
Exterior Feature Deck(s), Patio(s)
Garage Garage Door Opener, Garage - Front Entry
Garage Spaces 1.0
Fence Rear
Waterfront N
Water Access N
View Trees/Woods
Accessibility None
Porch Deck(s), Patio(s)
Attached Garage 1
Total Parking Spaces 1
Garage Y
Building
Story 3+
Sewer Public Sewer
Water Public
Architectural Style Split Level
Level or Stories 3+
Additional Building Above Grade, Below Grade
New Construction N
Schools
Elementary Schools North Springfield
Middle Schools Holmes
High Schools Annandale
School District Fairfax County Public Schools
Others
Senior Community No
Tax ID 0713 04380009
Ownership Fee Simple
SqFt Source Estimated
Special Listing Condition Standard
Read Less

Bought with Daniel Mleziva • Samson Properties
GET MORE INFORMATION




