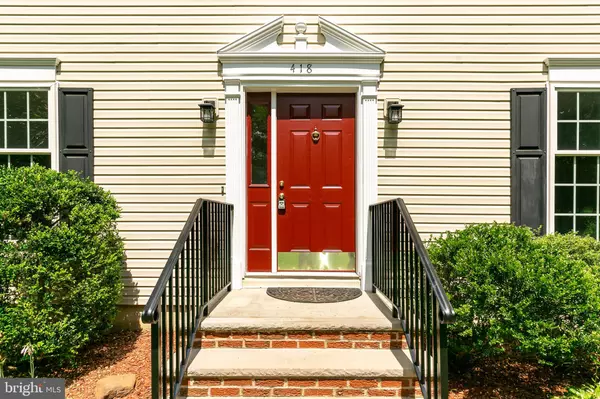For more information regarding the value of a property, please contact us for a free consultation.
418 JULIUSTOWN PEMBERTON Juliustown, NJ 08042
Want to know what your home might be worth? Contact us for a FREE valuation!

Our team is ready to help you sell your home for the highest possible price ASAP
Key Details
Sold Price $300,000
Property Type Single Family Home
Sub Type Detached
Listing Status Sold
Purchase Type For Sale
Square Footage 2,016 sqft
Price per Sqft $148
Subdivision None Available
MLS Listing ID NJBL344182
Sold Date 08/30/19
Style Colonial
Bedrooms 4
Full Baths 2
Half Baths 1
HOA Y/N N
Abv Grd Liv Area 2,016
Originating Board BRIGHT
Year Built 2004
Annual Tax Amount $6,624
Tax Year 2019
Lot Size 0.590 Acres
Acres 0.59
Lot Dimensions 0.00 x 0.00
Property Description
Situated on a secluded lot within the charming village of Juliustown is this custom-built center hall colonial. A modern re-interpretaion of a classic floorplan, this home offers a much desired open floorplan, spacious rooms, and a great traffic pattern. Upon entering, the formal living room is graced with a gas fireplace, gleaming hardwoods, and custom moldings. An architectural archway deliniates the contiguous formal dining room. Here too one finds beautiful hardwoods, a large double window, and custom moldings. The massive country kitchen is sure to please even the fussiest of cooks. Boasting a custom subway tile backsplash, newer stainless steel appliances, large pantry, and an expansive amount of counter space, this kitchen can accomodate the largest of gatherings. Upstairs are four spacious bedrooms and two full baths. The master suites especially sumptuous; replete with a room size walk-in closet & private bath, this is the a space meant for rest and relaxation. A full basement is just waiting for your finishing touches.Brand new paint throughout and new carpet on the second floor & brand new central air too! While rural in feel,Springfield Township offers easy access to the NJTPK, Route 206, Route 38, and JBMDL. Best of all, children will attend the highly regarded Northern Burlington schools district. Enjoy country living at a value price. Welcome Home.
Location
State NJ
County Burlington
Area Springfield Twp (20334)
Zoning AR3
Rooms
Other Rooms Living Room, Dining Room, Primary Bedroom, Bedroom 3, Bedroom 4, Kitchen, Family Room, Bathroom 2
Basement Full
Interior
Interior Features Breakfast Area, Carpet, Ceiling Fan(s), Family Room Off Kitchen, Floor Plan - Open, Kitchen - Country, Window Treatments, Wood Floors
Hot Water Propane
Heating Forced Air
Cooling Central A/C
Fireplaces Number 1
Fireplaces Type Gas/Propane
Equipment Built-In Microwave, Built-In Range, Dishwasher, Refrigerator
Fireplace Y
Appliance Built-In Microwave, Built-In Range, Dishwasher, Refrigerator
Heat Source Propane - Leased
Laundry Upper Floor
Exterior
Garage Garage - Front Entry
Garage Spaces 1.0
Utilities Available Above Ground, Phone Available
Waterfront N
Water Access N
Roof Type Architectural Shingle
Accessibility None
Attached Garage 1
Total Parking Spaces 1
Garage Y
Building
Story 2
Foundation Block
Sewer On Site Septic
Water Well
Architectural Style Colonial
Level or Stories 2
Additional Building Above Grade, Below Grade
New Construction N
Schools
Elementary Schools Springfield Township School
Middle Schools Springfield Township School
High Schools Northern Burl. Co. Reg. Sr. H.S.
School District Northern Burlington Count Schools
Others
Senior Community No
Tax ID 34-01704-00005
Ownership Fee Simple
SqFt Source Assessor
Acceptable Financing Cash, Conventional, FHA, VA
Horse Property N
Listing Terms Cash, Conventional, FHA, VA
Financing Cash,Conventional,FHA,VA
Special Listing Condition Standard
Read Less

Bought with Michael J Matthews • Orange Key Realty
GET MORE INFORMATION




