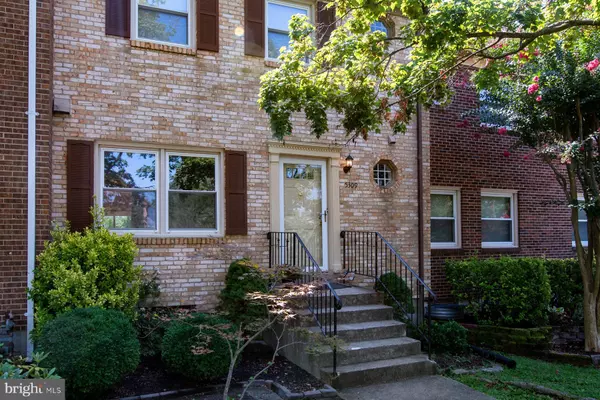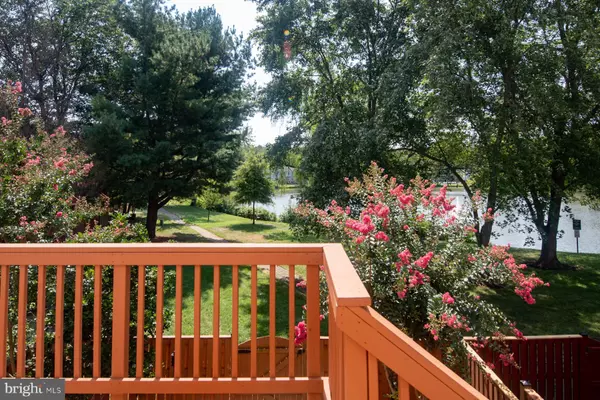For more information regarding the value of a property, please contact us for a free consultation.
5309 LAKE COVE CT Alexandria, VA 22315
Want to know what your home might be worth? Contact us for a FREE valuation!

Our team is ready to help you sell your home for the highest possible price ASAP
Key Details
Sold Price $526,000
Property Type Townhouse
Sub Type Interior Row/Townhouse
Listing Status Sold
Purchase Type For Sale
Square Footage 1,940 sqft
Price per Sqft $271
Subdivision Lake Devereux
MLS Listing ID VAFX1083724
Sold Date 09/27/19
Style Colonial
Bedrooms 3
Full Baths 3
Half Baths 1
HOA Fees $66/ann
HOA Y/N Y
Abv Grd Liv Area 1,540
Originating Board BRIGHT
Year Built 1980
Annual Tax Amount $5,475
Tax Year 2019
Lot Size 2,079 Sqft
Acres 0.05
Property Description
Amazing 3BR/3.5BA+Office townhome in the very popular Lake D Evereux community. The house overlooks the Lake from the large living room, which features a gas fireplace and access to the deck. Huge dining room to host wonderful parties and holiday meals. Updated kitchen with great storage. The walkout LL has a Family Room with gas fireplace and wet bar, an office with storage and built-ins, a full BA, and a laundry room. MBR has a walk-in closet with built-ins and the MBA has a custom shower and great storage. Comes with a SUPER Home Warranty. Close proximity to Ft. Belvoir, The Pentagon, two Metro stations and Old Town Alexandria. Special neighborhood with walking trails on the Lake and backing Huntley Meadows. Sit on a bench and watch the turtles or meet the Blue Heron who lives near the Lake. Open Houses 8/24 and 8/25.
Location
State VA
County Fairfax
Zoning 150
Direction Northwest
Rooms
Other Rooms Living Room, Dining Room, Primary Bedroom, Bedroom 2, Bedroom 3, Kitchen, Family Room, Laundry, Office, Bathroom 1, Primary Bathroom, Full Bath, Half Bath
Basement Daylight, Full, Fully Finished, Walkout Level, Windows
Interior
Interior Features Built-Ins, Carpet, Ceiling Fan(s), Crown Moldings, Floor Plan - Traditional, Formal/Separate Dining Room, Kitchen - Eat-In, Primary Bath(s), Recessed Lighting, Stall Shower, Tub Shower, Upgraded Countertops, Walk-in Closet(s), Wet/Dry Bar, Window Treatments, Wood Floors
Hot Water Natural Gas
Cooling Central A/C, Ceiling Fan(s)
Flooring Carpet, Ceramic Tile, Hardwood
Fireplaces Number 2
Fireplaces Type Gas/Propane, Mantel(s)
Equipment Built-In Microwave, Dishwasher, Disposal, Dryer, Dryer - Electric, Microwave, Refrigerator, Six Burner Stove, Stainless Steel Appliances, Stove
Fireplace Y
Appliance Built-In Microwave, Dishwasher, Disposal, Dryer, Dryer - Electric, Microwave, Refrigerator, Six Burner Stove, Stainless Steel Appliances, Stove
Heat Source Natural Gas
Laundry Lower Floor
Exterior
Exterior Feature Deck(s), Patio(s)
Garage Spaces 2.0
Fence Decorative, Fully
Utilities Available Under Ground
Amenities Available Jog/Walk Path, Lake, Tennis Courts, Tot Lots/Playground
Waterfront N
Water Access N
View Lake
Roof Type Composite
Street Surface Black Top
Accessibility None
Porch Deck(s), Patio(s)
Road Frontage Private
Total Parking Spaces 2
Garage N
Building
Story 3+
Sewer Public Sewer
Water Public
Architectural Style Colonial
Level or Stories 3+
Additional Building Above Grade, Below Grade
Structure Type Dry Wall
New Construction N
Schools
Elementary Schools Hayfield
Middle Schools Hayfield Secondary School
High Schools Hayfield
School District Fairfax County Public Schools
Others
Pets Allowed Y
HOA Fee Include Common Area Maintenance,Reserve Funds,Road Maintenance,Snow Removal
Senior Community No
Tax ID 0914 07 0091
Ownership Fee Simple
SqFt Source Assessor
Acceptable Financing Cash, Conventional, FHA, VA
Horse Property N
Listing Terms Cash, Conventional, FHA, VA
Financing Cash,Conventional,FHA,VA
Special Listing Condition Standard
Pets Description Number Limit
Read Less

Bought with Diane Bird • Pearson Smith Realty, LLC
GET MORE INFORMATION




