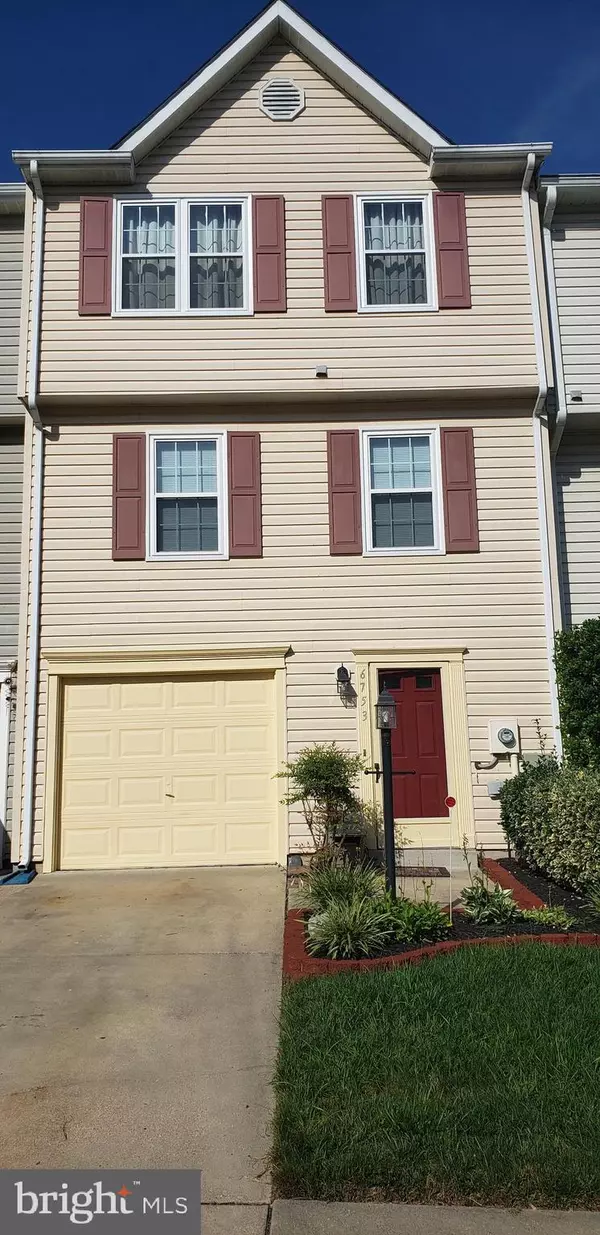For more information regarding the value of a property, please contact us for a free consultation.
6753 PAULINE CT Bryans Road, MD 20616
Want to know what your home might be worth? Contact us for a FREE valuation!

Our team is ready to help you sell your home for the highest possible price ASAP
Key Details
Sold Price $230,000
Property Type Townhouse
Sub Type Interior Row/Townhouse
Listing Status Sold
Purchase Type For Sale
Square Footage 1,760 sqft
Price per Sqft $130
Subdivision Southhampton
MLS Listing ID MDCH204520
Sold Date 09/30/19
Style Colonial
Bedrooms 3
Full Baths 2
Half Baths 1
HOA Fees $81/qua
HOA Y/N Y
Abv Grd Liv Area 1,760
Originating Board BRIGHT
Year Built 1994
Annual Tax Amount $2,581
Tax Year 2018
Lot Size 1,600 Sqft
Acres 0.04
Lot Dimensions 20 feet x 80 feet.
Property Description
This beautiful 3-level town home in the sought after community of South Hampton has had one owner who took pride in home ownership! Nicely landscaped on the outside and beautifully maintained on the inside! Convenient one-car garage as well as additional parking in driveway and an assigned parking space! Located a straight shot down Rt. 210 just 20 minutes from the Tanger Outlets, National Harbor and Capital Beltway. This home features 3 bedrooms and 2.5 bathrooms with a separate dining room and breakfast room. The stand-alone breakfast room is large enough to accommodate a full-sized table and chairs. It has fresh paint and brand-new carpet throughout the home. The hot-water heater and roof have been recently replaced as well as all the smoke detectors. This home features a built-in sprinkler system. A must see! Schedule your appointment today to see this beauty. It won't last!!!
Location
State MD
County Charles
Zoning RH
Interior
Interior Features Attic/House Fan, Breakfast Area, Carpet, Ceiling Fan(s), Floor Plan - Traditional, Formal/Separate Dining Room, Primary Bath(s), Sprinkler System
Hot Water Electric
Heating Heat Pump(s)
Cooling Heat Pump(s)
Equipment Dishwasher, Disposal, Dryer - Electric, Exhaust Fan, Oven/Range - Electric, Range Hood, Refrigerator, Stove, Washer, Water Heater
Appliance Dishwasher, Disposal, Dryer - Electric, Exhaust Fan, Oven/Range - Electric, Range Hood, Refrigerator, Stove, Washer, Water Heater
Heat Source Electric
Laundry Basement
Exterior
Garage Built In, Garage - Front Entry, Garage Door Opener, Inside Access
Garage Spaces 1.0
Fence Rear, Wood
Utilities Available Cable TV Available, Phone Available, Fiber Optics Available
Waterfront N
Water Access N
Accessibility None
Attached Garage 1
Total Parking Spaces 1
Garage Y
Building
Story 3+
Sewer Public Sewer
Water Public
Architectural Style Colonial
Level or Stories 3+
Additional Building Above Grade, Below Grade
New Construction N
Schools
School District Charles County Public Schools
Others
Senior Community No
Tax ID 0907052022
Ownership Fee Simple
SqFt Source Estimated
Acceptable Financing Cash, Conventional, FHA, VA
Listing Terms Cash, Conventional, FHA, VA
Financing Cash,Conventional,FHA,VA
Special Listing Condition Standard
Read Less

Bought with Christian Y Somuah • CENTURY 21 New Millennium
GET MORE INFORMATION




