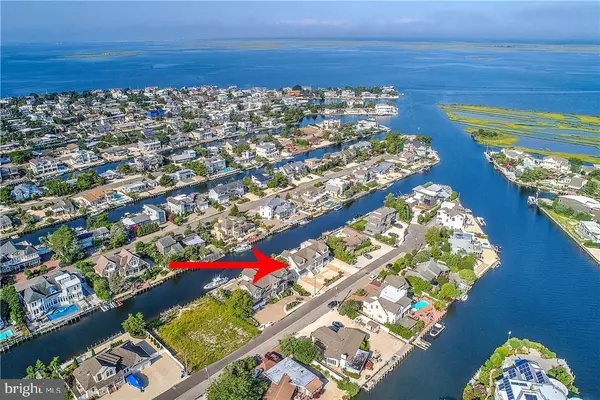For more information regarding the value of a property, please contact us for a free consultation.
262 POMPANO DR Long Beach Township, NJ 08008
Want to know what your home might be worth? Contact us for a FREE valuation!

Our team is ready to help you sell your home for the highest possible price ASAP
Key Details
Sold Price $2,200,000
Property Type Single Family Home
Sub Type Detached
Listing Status Sold
Purchase Type For Sale
Square Footage 3,400 sqft
Price per Sqft $647
Subdivision Loveladies
MLS Listing ID NJOC140032
Sold Date 10/02/19
Style Contemporary
Bedrooms 6
Full Baths 4
Half Baths 1
HOA Y/N N
Abv Grd Liv Area 3,400
Originating Board JSMLS
Year Built 2018
Annual Tax Amount $14,750
Tax Year 2018
Lot Size 1,000 Sqft
Acres 0.02
Lot Dimensions 100x100
Property Description
This home has it all, high end finishes you only see in custom built homes! Over the top and built to perfection in 2018, this 3400 sq.ft. 6 bedroom 4.5 bath home is perfectly placed on a 100 X 100 ft. lagoon front lot. Attention to detail in the construction, as well as the tastefully appointed decor all, add to the allure of this home. The well throughout floor-plan is spaciously spread out over two levels of living space allowing for privacy for family and guests. The living room, dining room, and kitchen are encased in windows, flooded with light and adorned with top of the line finishes. The non-reverse living floor plan allows for easy access to the ground level pool, outdoor kitchen, oversized yard, and multiple decks. The convenience of docking your boat on your own dock with a new vinyl bulkhead and floating dock add to the delight of lagoon front living. The ground level offers two oversized garage bays plus an abundance of space, ideal for your own needs.,The upgrades and amenities in this gorgeous custom built home are too many to mention and will not disappoint.
Location
State NJ
County Ocean
Area Long Beach Twp (21518)
Zoning R50
Rooms
Other Rooms Living Room, Dining Room, Primary Bedroom, Kitchen, Family Room, Laundry, Additional Bedroom
Main Level Bedrooms 2
Interior
Interior Features Attic, Entry Level Bedroom, Window Treatments, Breakfast Area, Ceiling Fan(s), Crown Moldings, Elevator, Kitchen - Island, Floor Plan - Open, Recessed Lighting, Primary Bath(s), Soaking Tub, Stall Shower, Walk-in Closet(s)
Hot Water Natural Gas, Tankless
Heating Forced Air
Cooling Central A/C
Flooring Ceramic Tile, Wood
Fireplaces Number 1
Fireplaces Type Gas/Propane
Equipment Dishwasher, Disposal, Dryer, Oven/Range - Gas, Built-In Microwave, Refrigerator, Oven - Self Cleaning, Washer, Water Heater - Tankless
Furnishings Partially
Fireplace Y
Window Features Casement,Double Hung,Screens,Insulated
Appliance Dishwasher, Disposal, Dryer, Oven/Range - Gas, Built-In Microwave, Refrigerator, Oven - Self Cleaning, Washer, Water Heater - Tankless
Heat Source Natural Gas
Exterior
Exterior Feature Deck(s), Patio(s)
Garage Garage Door Opener
Garage Spaces 2.0
Fence Partially
Pool Heated, In Ground
Waterfront Y
Water Access Y
View Water, Canal
Roof Type Fiberglass,Shingle
Accessibility None
Porch Deck(s), Patio(s)
Attached Garage 2
Total Parking Spaces 2
Garage Y
Building
Lot Description Bulkheaded, Level
Story 3+
Foundation Flood Vent, Pilings
Sewer Public Sewer
Water Public
Architectural Style Contemporary
Level or Stories 3+
Additional Building Above Grade
New Construction N
Schools
School District Southern Regional Schools
Others
Senior Community No
Tax ID 18-00020-98-00008
Ownership Fee Simple
SqFt Source Assessor
Acceptable Financing Conventional
Listing Terms Conventional
Financing Conventional
Special Listing Condition Standard
Read Less

Bought with Paul Vereb • Joy Luedtke Real Estate, LLC
GET MORE INFORMATION




