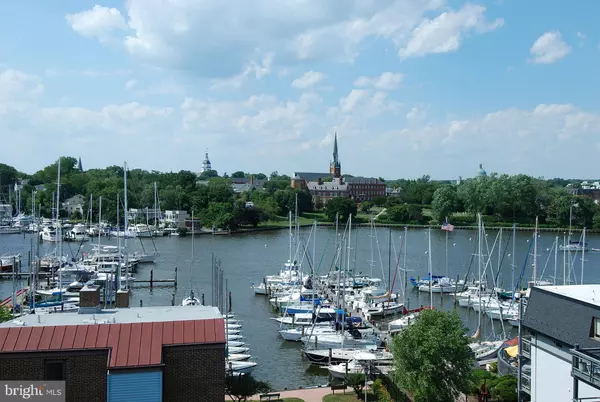For more information regarding the value of a property, please contact us for a free consultation.
316 BURNSIDE ST #307 Annapolis, MD 21403
Want to know what your home might be worth? Contact us for a FREE valuation!

Our team is ready to help you sell your home for the highest possible price ASAP
Key Details
Sold Price $405,000
Property Type Condo
Sub Type Condo/Co-op
Listing Status Sold
Purchase Type For Sale
Square Footage 1,001 sqft
Price per Sqft $404
Subdivision Newport Condominiums
MLS Listing ID MDAA411398
Sold Date 10/04/19
Style Unit/Flat
Bedrooms 2
Full Baths 2
Condo Fees $405/mo
HOA Y/N Y
Abv Grd Liv Area 1,001
Originating Board BRIGHT
Year Built 1973
Annual Tax Amount $4,501
Tax Year 2018
Lot Size 1,001 Sqft
Acres 0.02
Property Description
Gorgeous WATERVIEW 2 bedroom 2 bath condo in prime location within walking distance to wonderful Eastport & Historic downtown Annapolis shops & restaurants. This unit has water access w/boat slip on Spa creek with availability for a small fee! This owner has taken pride in this unit with over 70k in upgrades to include new windows,S.S appliances, California closet systems, custom blinds, all new soothing paint color palette to compliment the new gray tone flooring. The custom kitchen includes soft close drawers, breakfast bar, granite counters, S.S. appliances and beautiful built in cabinets and pantry. This unit is one of the few with Water-view balcony w/ views of Spa Creek & Historic Annapolis!!!
Location
State MD
County Anne Arundel
Zoning R
Rooms
Other Rooms Living Room, Primary Bedroom, Bedroom 2, Kitchen, Foyer, Breakfast Room, Bathroom 2, Primary Bathroom
Main Level Bedrooms 2
Interior
Interior Features Breakfast Area, Bar, Carpet, Built-Ins, Dining Area, Elevator, Floor Plan - Open, Primary Bath(s), Primary Bedroom - Bay Front, Recessed Lighting
Heating Heat Pump(s)
Cooling Heat Pump(s)
Equipment Stainless Steel Appliances, Refrigerator, Oven/Range - Electric, Dishwasher
Appliance Stainless Steel Appliances, Refrigerator, Oven/Range - Electric, Dishwasher
Heat Source Electric
Exterior
Amenities Available Elevator, Extra Storage, Pier/Dock, Pool - Outdoor
Waterfront N
Water Access Y
View Creek/Stream, City
Accessibility Elevator
Garage N
Building
Story 1
Unit Features Garden 1 - 4 Floors
Sewer Public Sewer
Water Public
Architectural Style Unit/Flat
Level or Stories 1
Additional Building Above Grade, Below Grade
New Construction N
Schools
School District Anne Arundel County Public Schools
Others
HOA Fee Include Common Area Maintenance,Pool(s),Snow Removal,Lawn Maintenance,Pier/Dock Maintenance,Custodial Services Maintenance,Ext Bldg Maint,Management,Reserve Funds,Trash,Water
Senior Community No
Tax ID 020660902048215
Ownership Fee Simple
SqFt Source Assessor
Special Listing Condition Standard
Read Less

Bought with Anna Masica • Long & Foster Real Estate, Inc.
GET MORE INFORMATION




