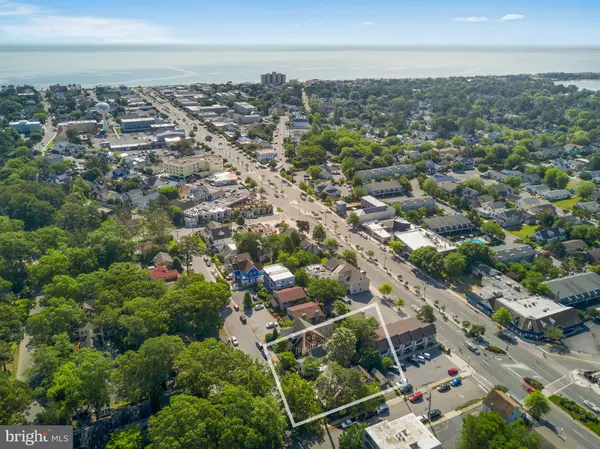For more information regarding the value of a property, please contact us for a free consultation.
80 SUSSEX ST Rehoboth Beach, DE 19971
Want to know what your home might be worth? Contact us for a FREE valuation!

Our team is ready to help you sell your home for the highest possible price ASAP
Key Details
Sold Price $1,320,000
Property Type Single Family Home
Sub Type Detached
Listing Status Sold
Purchase Type For Sale
Square Footage 2,433 sqft
Price per Sqft $542
Subdivision North Rehoboth
MLS Listing ID DESU141632
Sold Date 10/01/19
Style Coastal
Bedrooms 4
Full Baths 3
Half Baths 1
HOA Y/N N
Abv Grd Liv Area 2,433
Originating Board BRIGHT
Year Built 2009
Annual Tax Amount $1,800
Tax Year 2018
Lot Size 5,001 Sqft
Acres 0.11
Lot Dimensions 50.00 x 100.00
Property Description
Stunning home on Sussex St. offers best of summer living and beyond! Appreciate this open floor-plan 4BRs/3 bath designed for easy, breezy beach living home in one of Rehoboth s most exclusive, established areas, and merely one block from Rehoboth Ave. and an array of amenities! Nestled on tree-lined street, home is just steps from heart of Rehoboth Beach with fine dining and charming boutiques, as well as pizza places, ice cream shops, surf and swim attire, games and rides and more. Plus walkable to boardwalk and beach, so park your car and put your keys away during your whole stay! Privacy hedges front apex-roof, tan siding/shingled home with only swing gate interrupting succession of greenery. Step up to dual black-shuttered doors where adorable front screened-in sun porch with slate flooring greets you. Imagine sitting street-side enjoying quiet hum of a day in a beloved beach town. All-glass front door flanked by 2 almost floor-to-ceiling windows grant access to main open and airy space with LR/FR to left and DR to right. Polished hardwood floors, 9 ft.-coffered-type recessed square ceiling with black wrought-iron chandelier, gas FP with sage green tile surround and space that is ever-so inviting. Adjacent is informal DR with similar and just as beautiful black wrought-iron chandelier as LR/FR along with plenty of windows. Placement of circular DR table softens edges of room, and multi-piece crown molding lends subtle elegance. DR s entry into kitchen is oversized and there is continuance of crown molding. Kitchen touts iconic B & W colors with pristine white cabinets and black Corian countertops, with demur pop of color with aquamarine subway tile backsplash, providing beautiful backdrop. Professional-grade Fisher & Paytel SS appliances grace this kitchen, while crown molding and lots of windows offer dimension and natural light. Curved granite center island with bar sink not only offers 4-plus seating, but also great extra prep space. All-glass door leads out to deck with several steps down to terrace, and fenced-in backyard with mature trees tucked in corner provide canopy of shade. Bonus outside shower keeps sand outside! Enjoy everything from weekday chilling to weekend grilling! Pocket door off kitchen leads into hardwood PR with cherry vanity. Frosted all-glass door grants access to 1st-floor guest suite with grass-cloth style carpeting, giving genuine beach vibe to room, and private full bath with white-on-white chair rail, white beadboard, white paint and white tile with shimmery ceramic glass tile accent border in shower. From BR, step out to shared deck. All hardwood staircase with volume ceiling and window at landing leads to 2nd level. High ceilings, roomy closets and grass-cloth -style carpeting are echoed in 2 secondary BRs with hall bath of dual-sink vanity, white beadboard and white subway tile. Refreshing and light! Hall/linen closet and W & D conveniently reside on this level. Hardwood MBR comprises of sweeping square footage! Indulge in luxury starting with frosted all-glass door grants access into entry hall with room for table or chair. Pocket door leads into walk-in closet, while opposite is huge ceramic tile master bath. Dual-sink vanity plus alcove for free-standing towel rack and window. Shower is stunning with river rock floor and accent border. Beyond is master BR area with 2 exposed white beams, ceiling fan, 2nd closet and French doors that grant access to 2nd-level deck where tall trees provide smattering of shade, perfect for pre-day coffee and post-beach drinks! Relish this rarely available Rehoboth Beach home on Sussex St. where summer fun is at your fingertips!
Location
State DE
County Sussex
Area Lewes Rehoboth Hundred (31009)
Zoning Q
Rooms
Basement Partial
Main Level Bedrooms 1
Interior
Interior Features Entry Level Bedroom, Kitchen - Eat-In
Hot Water Electric
Heating Other
Cooling Central A/C
Fireplaces Number 1
Fireplaces Type Gas/Propane
Equipment Washer - Front Loading, Dryer - Front Loading, Microwave, Stainless Steel Appliances, Refrigerator, Six Burner Stove
Fireplace Y
Appliance Washer - Front Loading, Dryer - Front Loading, Microwave, Stainless Steel Appliances, Refrigerator, Six Burner Stove
Heat Source Central
Laundry Upper Floor
Exterior
Exterior Feature Balcony
Waterfront N
Water Access N
Roof Type Architectural Shingle
Accessibility None
Porch Balcony
Garage N
Building
Story 2
Foundation Crawl Space
Sewer Public Sewer
Water Public
Architectural Style Coastal
Level or Stories 2
Additional Building Above Grade, Below Grade
New Construction N
Schools
School District Cape Henlopen
Others
Senior Community No
Tax ID 334-14.17-31.00
Ownership Fee Simple
SqFt Source Assessor
Special Listing Condition Standard
Read Less

Bought with BARROWS AND ASSOCIATES • Monument Sotheby's International Realty
GET MORE INFORMATION




