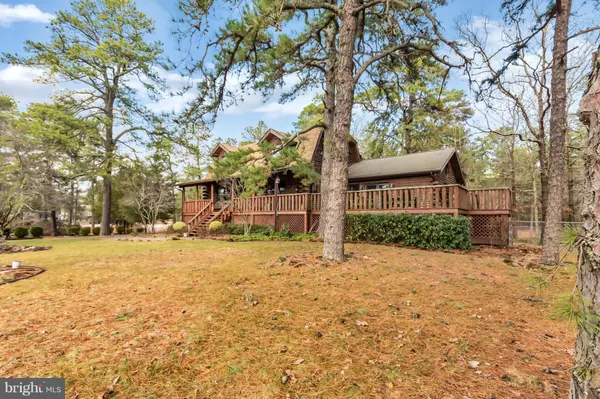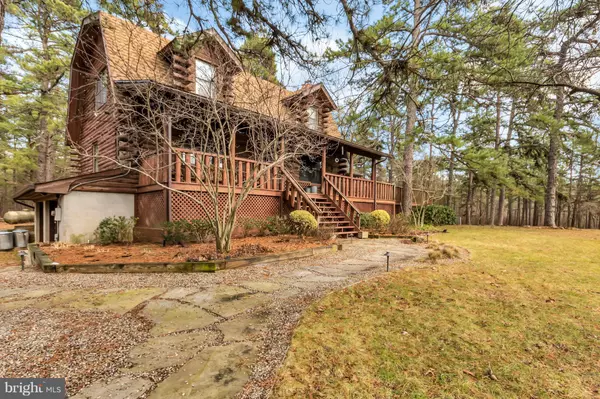For more information regarding the value of a property, please contact us for a free consultation.
108 WHITE HORSE RD Chatsworth, NJ 08019
Want to know what your home might be worth? Contact us for a FREE valuation!

Our team is ready to help you sell your home for the highest possible price ASAP
Key Details
Sold Price $465,000
Property Type Single Family Home
Sub Type Detached
Listing Status Sold
Purchase Type For Sale
Square Footage 2,400 sqft
Price per Sqft $193
MLS Listing ID NJBL245688
Sold Date 10/15/19
Style Log Home
Bedrooms 3
Full Baths 3
Half Baths 1
HOA Y/N N
Abv Grd Liv Area 2,400
Originating Board BRIGHT
Year Built 1990
Annual Tax Amount $10,810
Tax Year 2019
Lot Size 28.170 Acres
Acres 28.17
Property Description
Outdoor enthusiast, horse owner, nature lover look no further this is your HOME! Custom built log cabin sits on over 28 acres of land with several outbuildings. The main home offers 3 bedrooms and 3.5 bathrooms, updated kitchen, formal living room, great room and game room. The Kitchen has a generous size island, recycled glass countertops with beautiful backsplash and matching appliances. Kitchen is open to the dining room. The living room has natural light, wood burning fireplace and access to half bath and laundry/mud room. Enormous Great Room with high ceiling and exposed beams, french doors led to the side desk and from porch. Down stairs you will find a large game room with sliders to access fenced in yard, full bathroom, plenty of closets and storage room. You can access the 2 car garage from the basement. The 2 upstairs baths and half bath have been recently updated with ceramic tile floors and quartz countertops. There is an apartment above the detached garage that is great for extended family or rental income. There are barns with stalls, hay storage, tack room, pasture and riding ring, numerous trails through the 28 acres of land. This property is just amazing!
Location
State NJ
County Burlington
Area Woodland Twp (20339)
Zoning RESIDENTIAL
Rooms
Other Rooms Living Room, Dining Room, Primary Bedroom, Bedroom 2, Kitchen, Game Room, Bedroom 1, Great Room, Laundry, Bathroom 1, Bathroom 3, Primary Bathroom, Half Bath
Basement Fully Finished, Garage Access, Walkout Level
Interior
Interior Features Ceiling Fan(s), Combination Kitchen/Dining, Exposed Beams, Kitchen - Eat-In, Kitchen - Island, Primary Bath(s), Wood Floors, Stove - Wood
Heating Forced Air, Zoned
Cooling Central A/C, Zoned
Fireplaces Number 1
Fireplaces Type Wood
Fireplace Y
Heat Source Propane - Leased
Laundry Main Floor
Exterior
Exterior Feature Porch(es), Patio(s), Deck(s)
Garage Garage - Side Entry
Garage Spaces 3.0
Waterfront N
Water Access N
View Pond
Accessibility None
Porch Porch(es), Patio(s), Deck(s)
Attached Garage 2
Total Parking Spaces 3
Garage Y
Building
Story 2
Sewer On Site Septic
Water Well
Architectural Style Log Home
Level or Stories 2
Additional Building Above Grade, Below Grade
New Construction N
Schools
Elementary Schools Chatsworth School
High Schools Seneca H.S.
School District Woodland Township Public Schools
Others
Senior Community No
Tax ID 39-02704-00003
Ownership Fee Simple
SqFt Source Assessor
Horse Property Y
Horse Feature Paddock, Stable(s), Riding Ring, Horses Allowed
Special Listing Condition Standard
Read Less

Bought with Nicole Urso • Crown Realty Inc
GET MORE INFORMATION




