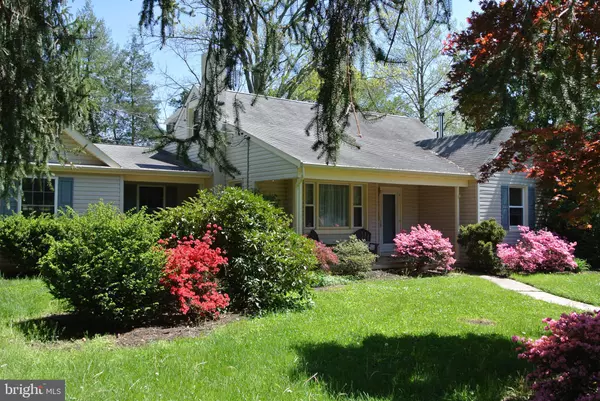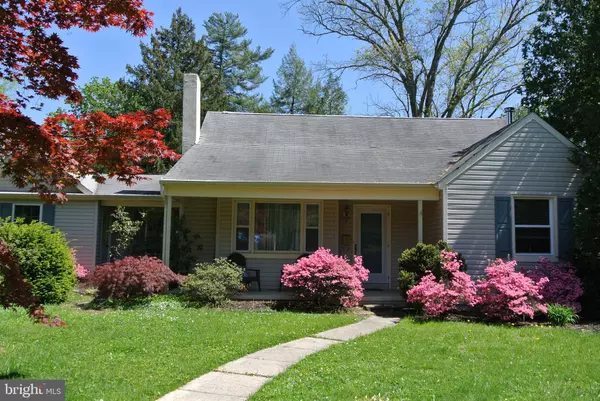For more information regarding the value of a property, please contact us for a free consultation.
505 BEECH AVE Laurel Springs, NJ 08021
Want to know what your home might be worth? Contact us for a FREE valuation!

Our team is ready to help you sell your home for the highest possible price ASAP
Key Details
Sold Price $204,000
Property Type Single Family Home
Sub Type Detached
Listing Status Sold
Purchase Type For Sale
Square Footage 2,189 sqft
Price per Sqft $93
Subdivision Laurel Springs
MLS Listing ID NJCD371594
Sold Date 10/03/19
Style Cape Cod
Bedrooms 3
Full Baths 2
HOA Y/N N
Abv Grd Liv Area 2,189
Originating Board BRIGHT
Year Built 1950
Annual Tax Amount $10,238
Tax Year 2019
Lot Size 0.344 Acres
Acres 0.34
Property Description
Buyer opportunity!! This is your chance to live in the charming heart of Laurel Springs, in a spacious (yes-larger than it appears), turn key, lush corner lot property. Must tour to appreciate! Welcome home to this spacious cape in the heart of charming Laurel Springs! This well maintained home sits proud on a third of an acre, amongst lush trees, on a quiet corner lot. Stroll up the charming walkway onto an inviting porch where you can sit and unwind. Through the front door you will find a spacious layout that provides many possibilities for your family's needs. The great room features beautiful natural light, hardwood floors, and a charming wood staircase. Adjacent to the great room you will be welcomed into a cozy study. Feel the warmth of the wood burning stove as you settle in with a favorite book and beverage, or maybe its game night with friends! Down the center hall you will be drawn towards a grand dinning room featuring a Palladian window with views of the serene backyard. Off to the left is the fully equip kitchen. Featuring solid wood custom cabinetry, solid surface counters, under cabinet lighting, recessed task lighting, and tile floors. Off of the kitchen is a bright breakfast nook with a cozy built in window bench for lingering visitors. Also on the main floor you will find a large bedroom with a vaulted ceiling and walk in closet. Upstairs are two more bedrooms, a full bath, and an extra room to be purposed as needed. Upstairs flooring is brand new! The full size basement can be accessed through the main living floor or the garage and offers high ceilings and plenty of space for a workshop and storage. The sprawling attached garage is another space that can be utilized as needed. It is large enough to create more finished space while also containing a few cars too. The garage features a separate front door and is set up for radiant heat. Outside, the backyard speaks for itself with its abundant natural space and privacy. This property truly has it all! This community also offers an abundance of activities and entertainment throughout the year to enhance your everyday living. Check out the Boro's home page for a list of events and a little bit of history!!
Location
State NJ
County Camden
Area Laurel Springs Boro (20420)
Zoning RES
Rooms
Other Rooms Bonus Room
Basement Full, Garage Access
Main Level Bedrooms 1
Interior
Interior Features Ceiling Fan(s), Breakfast Area, Dining Area, Entry Level Bedroom, Exposed Beams, Recessed Lighting, Walk-in Closet(s), Wood Floors, Stove - Wood, Built-Ins
Hot Water Natural Gas
Heating Baseboard - Hot Water
Cooling Central A/C
Flooring Hardwood, Ceramic Tile
Equipment Built-In Microwave, Dishwasher, Dryer, Oven - Single, Refrigerator
Furnishings No
Fireplace N
Appliance Built-In Microwave, Dishwasher, Dryer, Oven - Single, Refrigerator
Heat Source Natural Gas
Laundry Main Floor
Exterior
Garage Inside Access, Additional Storage Area, Garage - Rear Entry, Garage Door Opener, Oversized
Garage Spaces 4.0
Waterfront N
Water Access N
Roof Type Shingle
Accessibility 2+ Access Exits
Attached Garage 2
Total Parking Spaces 4
Garage Y
Building
Story 2
Sewer Public Sewer
Water Public
Architectural Style Cape Cod
Level or Stories 2
Additional Building Above Grade, Below Grade
New Construction N
Schools
Elementary Schools Laurel Springs E.S.
Middle Schools Samuel S. Yellin
School District Sterling High
Others
Senior Community No
Tax ID 20-00052-00008
Ownership Fee Simple
SqFt Source Assessor
Acceptable Financing Conventional, FHA
Listing Terms Conventional, FHA
Financing Conventional,FHA
Special Listing Condition Standard
Read Less

Bought with Jerrice Moore • Keller Williams Realty - Washington Township
GET MORE INFORMATION




