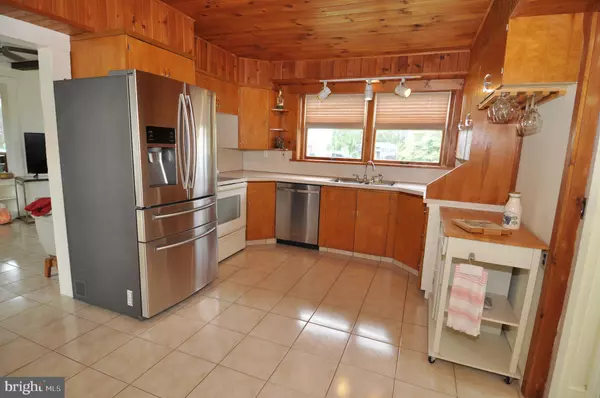For more information regarding the value of a property, please contact us for a free consultation.
67 FENTON LN Chesterfield, NJ 08515
Want to know what your home might be worth? Contact us for a FREE valuation!

Our team is ready to help you sell your home for the highest possible price ASAP
Key Details
Sold Price $292,500
Property Type Single Family Home
Sub Type Detached
Listing Status Sold
Purchase Type For Sale
Square Footage 2,660 sqft
Price per Sqft $109
Subdivision None Available
MLS Listing ID NJBL347122
Sold Date 10/25/19
Style Ranch/Rambler
Bedrooms 3
Full Baths 1
Half Baths 1
HOA Y/N N
Abv Grd Liv Area 2,660
Originating Board BRIGHT
Year Built 1950
Annual Tax Amount $10,888
Tax Year 2019
Lot Size 0.455 Acres
Acres 0.45
Lot Dimensions 180.00 x 110.00
Property Description
Unique custom built U shaped stone ranch with 2660 square feet located in Chesterfield Township on .45 of an acre. The home was built for outdoor enjoyment with a full concrete front porch just perfect for your rocking chair, private concrete rear patio great for relaxing after your day and a three season room overlooking the yard and open fields. The home offers 3 bedrooms, 1.5 baths, ceramic tiled eat-in kitchen and breakfast nook, large living room, formal dining room, family room with wood burning stove and first-floor laundry room. The home offers plenty of sunshine with large picture windows throughout. Many custom features including flagstone walkway, corner built-in hutch in the dining room, stone fireplace in the living room, basement with bilco doors, detached stone 2 car garage and full shed. Home is serviced by public water and sewer. Gas service is piped to the house just needs to connect to the meter. Great location close to most major roadways including NJ & PA Turnpike, Rt 295, 130, and 206 plus close to the Joint Military base. Home includes a 1-year warranty
Location
State NJ
County Burlington
Area Chesterfield Twp (20307)
Zoning R-1
Rooms
Other Rooms Living Room, Dining Room, Bedroom 2, Bedroom 3, Kitchen, Family Room, Bedroom 1, Sun/Florida Room, Laundry
Basement Full, Interior Access, Outside Entrance
Main Level Bedrooms 3
Interior
Hot Water Electric
Heating Baseboard - Hot Water
Cooling Window Unit(s)
Flooring Carpet, Ceramic Tile
Fireplaces Number 1
Fireplaces Type Mantel(s), Stone
Fireplace Y
Heat Source Oil
Laundry Main Floor
Exterior
Exterior Feature Patio(s), Deck(s), Porch(es)
Garage Garage - Front Entry
Garage Spaces 2.0
Waterfront N
Water Access N
Roof Type Asphalt
Accessibility None
Porch Patio(s), Deck(s), Porch(es)
Total Parking Spaces 2
Garage Y
Building
Story 1
Sewer Public Sewer
Water Public
Architectural Style Ranch/Rambler
Level or Stories 1
Additional Building Above Grade, Below Grade
New Construction N
Schools
Elementary Schools Chesterfield E.S.
Middle Schools Northern Burl. Co. Reg. Jr. M.S.
High Schools Northern Burl. Co. Reg. Sr. H.S.
School District Northern Burlington Count Schools
Others
Senior Community No
Tax ID 07-00206-00015
Ownership Fee Simple
SqFt Source Assessor
Acceptable Financing Cash, Conventional
Listing Terms Cash, Conventional
Financing Cash,Conventional
Special Listing Condition Standard
Read Less

Bought with Jennifer Jopko • RE/MAX Tri County
GET MORE INFORMATION




