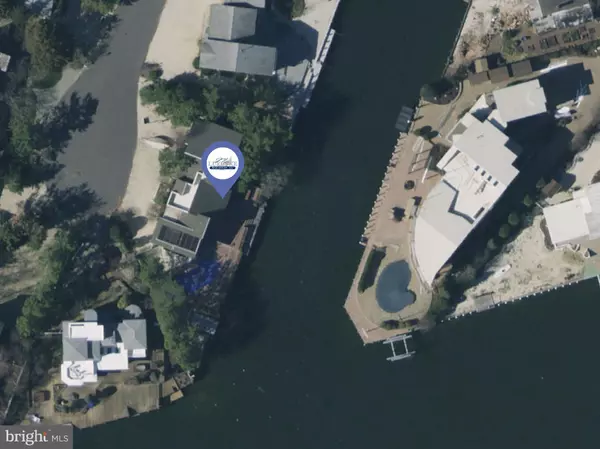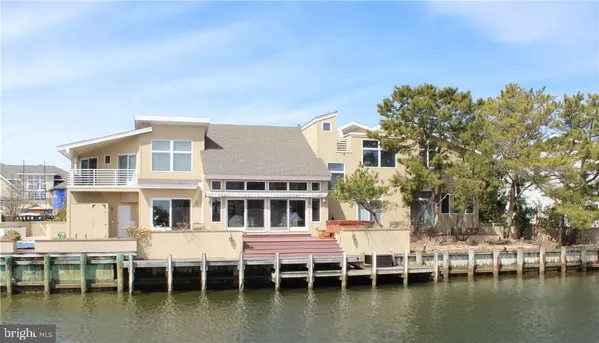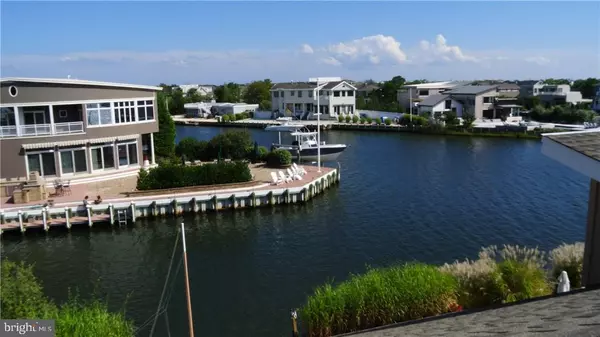For more information regarding the value of a property, please contact us for a free consultation.
352 DUSTY MILLER DR Long Beach Township, NJ 08008
Want to know what your home might be worth? Contact us for a FREE valuation!

Our team is ready to help you sell your home for the highest possible price ASAP
Key Details
Sold Price $1,825,000
Property Type Single Family Home
Sub Type Detached
Listing Status Sold
Purchase Type For Sale
Square Footage 3,948 sqft
Price per Sqft $462
Subdivision Loveladies
MLS Listing ID NJOC141048
Sold Date 10/31/19
Style Contemporary
Bedrooms 8
Full Baths 4
Half Baths 1
HOA Y/N N
Abv Grd Liv Area 3,948
Originating Board JSMLS
Year Built 1971
Annual Tax Amount $14,348
Tax Year 2018
Lot Size 0.383 Acres
Acres 0.38
Lot Dimensions 156x107
Property Description
Summer Moorings?..Located on a quiet cul-de-sac close to the bay, this eight bedroom lagoon front property with over 180 feet on the water has room for the whole family. Beautifully updated kitchen with top end appliances including double Sub Zero refrigerators, Viking range, and large center island with two refrigerated drawers. Open living and dining area with vaulted ceiling and wall of windows overlooking the lagoon. Master bedroom on first level with ensuite bath, his and her closets, private office/sitting area and access to deck and hot tub. Upper level is comprised of two wings connected by a family room. North wing has 3 bedrooms and 2 baths. South wing boasts an additional 4 bedrooms and a full bath. Hardwood flooring runs throughout this level. Head up to the sky deck and take in the bay views, or head out to the backyard with in-ground pool and your own private boat launch.,Additional Features:184' of steel bulkheadboat rampboat winches+Trex deckingsolar pool heater
Location
State NJ
County Ocean
Area Long Beach Twp (21518)
Zoning R6
Rooms
Main Level Bedrooms 7
Interior
Interior Features Entry Level Bedroom, Window Treatments, Breakfast Area, Kitchen - Island, Floor Plan - Open, Recessed Lighting, Primary Bath(s), Walk-in Closet(s)
Hot Water Natural Gas, Tankless
Heating Forced Air
Cooling Multi Units
Flooring Tile/Brick, Fully Carpeted, Wood
Equipment Dishwasher, Disposal, Dryer, Freezer, Oven/Range - Gas, Built-In Microwave, Refrigerator, Oven - Self Cleaning, Stove, Oven - Wall, Washer, Water Heater - Tankless
Furnishings Partially
Fireplace N
Appliance Dishwasher, Disposal, Dryer, Freezer, Oven/Range - Gas, Built-In Microwave, Refrigerator, Oven - Self Cleaning, Stove, Oven - Wall, Washer, Water Heater - Tankless
Heat Source Natural Gas
Exterior
Exterior Feature Deck(s), Patio(s)
Garage Garage Door Opener, Oversized
Garage Spaces 1.0
Fence Partially
Pool Above Ground, Fenced, Heated, In Ground
Waterfront Y
Water Access Y
View Water, Bay, Canal
Roof Type Fiberglass,Shingle
Accessibility None
Porch Deck(s), Patio(s)
Attached Garage 1
Total Parking Spaces 1
Garage Y
Building
Lot Description Bulkheaded, Cul-de-sac, Irregular, Level
Story 2
Foundation Crawl Space, Flood Vent, Pilings
Sewer Public Sewer
Water Public
Architectural Style Contemporary
Level or Stories 2
Additional Building Above Grade
New Construction N
Schools
School District Southern Regional Schools
Others
Senior Community No
Tax ID 18-00020-177-00010
Ownership Fee Simple
SqFt Source Estimated
Acceptable Financing Cash, Conventional
Listing Terms Cash, Conventional
Financing Cash,Conventional
Special Listing Condition Standard
Read Less

Bought with Joy Luedtke • Joy Luedtke Real Estate, LLC
GET MORE INFORMATION




