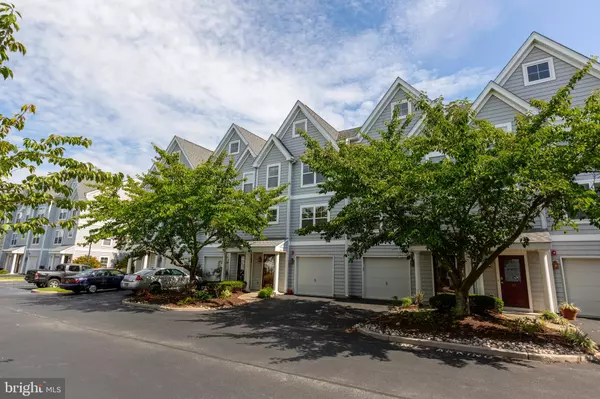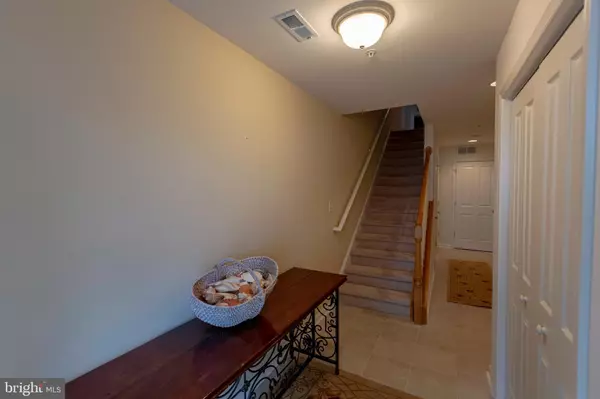For more information regarding the value of a property, please contact us for a free consultation.
34 CANAL LANDING CT #17 Rehoboth Beach, DE 19971
Want to know what your home might be worth? Contact us for a FREE valuation!

Our team is ready to help you sell your home for the highest possible price ASAP
Key Details
Sold Price $630,000
Property Type Condo
Sub Type Condo/Co-op
Listing Status Sold
Purchase Type For Sale
Square Footage 2,800 sqft
Price per Sqft $225
Subdivision Canal Landing
MLS Listing ID DESU147432
Sold Date 11/08/19
Style Contemporary
Bedrooms 3
Full Baths 3
Half Baths 1
Condo Fees $790/qua
HOA Y/N N
Abv Grd Liv Area 2,800
Originating Board BRIGHT
Year Built 2003
Annual Tax Amount $1,448
Tax Year 2019
Lot Dimensions 0.00 x 0.00
Property Description
Freshly painted canalfront 3 bedroom/3 and a half bath townhome with generously sized bedroom/rec room loft. Inverted floor plan with first floor master suite opens to covered back porch overlooking expansive back yard and canal. Bonus Action - one of the only townhome communities this close to beach with access to their own private dock. Second floor features hardwood floors, gas fireplace, open kitchen/living/dining area, half-bath for guests, wood kitchen cabinetry, black appliances and screened porch. Third floor features another Master Bedroom with full bath and sunny deck and a second bedroom with a separate bathroom. The fourth floor of the generously-sized loft has bed with couch and sitting area. Community pool, extensive landscaping and located a walk to everything, including restaurants, bakery and local gym. This property has never been rented but this is successful location for renting. Projected rental income could be approximately $24K a season. Sold furnished and ready to go.
Location
State DE
County Sussex
Area Lewes Rehoboth Hundred (31009)
Zoning C-1
Rooms
Other Rooms Loft
Main Level Bedrooms 1
Interior
Interior Features Ceiling Fan(s), Combination Kitchen/Living, Combination Kitchen/Dining, Entry Level Bedroom, Family Room Off Kitchen, Floor Plan - Open, Kitchen - Eat-In, Primary Bath(s), Recessed Lighting, Tub Shower, Walk-in Closet(s), Wood Floors, Crown Moldings, Carpet
Heating Heat Pump(s)
Cooling Central A/C
Flooring Hardwood, Carpet, Tile/Brick
Fireplaces Number 1
Equipment Dryer, Dishwasher, Disposal, Microwave, Refrigerator, Oven/Range - Electric, Washer
Furnishings Partially
Fireplace Y
Appliance Dryer, Dishwasher, Disposal, Microwave, Refrigerator, Oven/Range - Electric, Washer
Heat Source Electric
Laundry Lower Floor
Exterior
Garage Garage - Front Entry
Garage Spaces 1.0
Amenities Available Common Grounds, Fencing, Pool - Outdoor, Picnic Area, Reserved/Assigned Parking, Pier/Dock
Waterfront Y
Water Access Y
Accessibility Level Entry - Main
Attached Garage 1
Total Parking Spaces 1
Garage Y
Building
Story 3+
Sewer Public Sewer
Water Public
Architectural Style Contemporary
Level or Stories 3+
Additional Building Above Grade, Below Grade
New Construction N
Schools
Elementary Schools Rehoboth
Middle Schools Beacon
High Schools Cape Henlopen
School District Cape Henlopen
Others
HOA Fee Include Common Area Maintenance,Ext Bldg Maint,Insurance,Lawn Maintenance,Management,Pool(s),Reserve Funds,Road Maintenance,Snow Removal,Pier/Dock Maintenance
Senior Community No
Tax ID 334-13.20-99.00-17
Ownership Condominium
Acceptable Financing Conventional, Cash
Listing Terms Conventional, Cash
Financing Conventional,Cash
Special Listing Condition Standard
Read Less

Bought with Andrew White • Long & Foster Real Estate, Inc.
GET MORE INFORMATION




