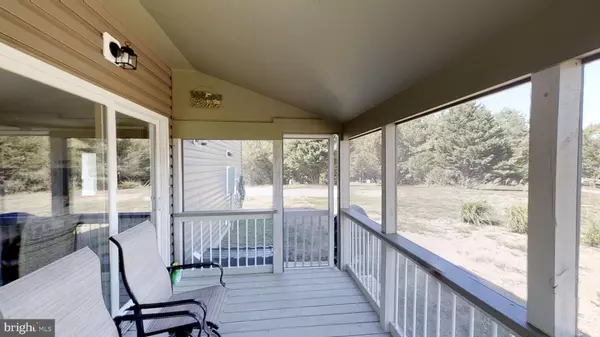For more information regarding the value of a property, please contact us for a free consultation.
84 NORTH BLUEWATER BLVD. Mineral, VA 23117
Want to know what your home might be worth? Contact us for a FREE valuation!

Our team is ready to help you sell your home for the highest possible price ASAP
Key Details
Sold Price $278,900
Property Type Single Family Home
Sub Type Detached
Listing Status Sold
Purchase Type For Sale
Square Footage 1,698 sqft
Price per Sqft $164
Subdivision Bluewater
MLS Listing ID VALA119882
Sold Date 11/08/19
Style Ranch/Rambler
Bedrooms 3
Full Baths 2
Half Baths 1
HOA Fees $25/ann
HOA Y/N Y
Abv Grd Liv Area 1,008
Originating Board BRIGHT
Year Built 2019
Annual Tax Amount $2,207
Tax Year 2019
Lot Size 0.960 Acres
Acres 0.96
Property Description
Pristine new build home located on the Public side of Lake Anna in a Gated Subdivision - Bluewater. This home has been built as an HGTV show home. Barn doors, chair railing, ceramic tile floors that looks like real wood, shaker style cabinets, SS appliances, LED lighting, Ship-lap, extra washer dryer hook up on main level as well as washer/dryer on lower level. Main level is all open concept with screen porch overlooking back yard. Detached Garage is over sized (16x36) with plenty of storage. Other half of garage area is a work shop (16x19) or craft room or whatever you would like to make it. Extra storage under the garage area and a garden shed also on the property. This home was built with superior foundation walls. Extra insulation throughout. Even the underside of the workshop is insulated. Common area has a beach and picnic areas as well as a boat launch. Boat slip rentals are available through the HOA.
Location
State VA
County Louisa
Zoning R1
Rooms
Other Rooms Living Room, Dining Room, Primary Bedroom, Bedroom 2, Bedroom 3, Kitchen, Family Room, Storage Room, Bathroom 2, Primary Bathroom, Half Bath, Screened Porch
Basement Connecting Stairway, Daylight, Partial, Drainage System, Full, Heated, Improved, Interior Access, Outside Entrance, Side Entrance, Sump Pump, Walkout Level, Windows
Main Level Bedrooms 1
Interior
Interior Features Breakfast Area, Ceiling Fan(s), Combination Dining/Living, Combination Kitchen/Dining, Combination Kitchen/Living, Crown Moldings, Dining Area, Entry Level Bedroom, Family Room Off Kitchen, Floor Plan - Open, Primary Bath(s), Recessed Lighting, Stall Shower, Tub Shower, Upgraded Countertops, Wainscotting, Water Treat System, Window Treatments
Hot Water Electric
Heating Forced Air, Heat Pump(s)
Cooling Central A/C, Heat Pump(s)
Flooring Ceramic Tile
Equipment Dishwasher, Dryer, Icemaker, Refrigerator, Stainless Steel Appliances, Stove, Washer, Water Heater
Fireplace N
Window Features Casement,Double Pane
Appliance Dishwasher, Dryer, Icemaker, Refrigerator, Stainless Steel Appliances, Stove, Washer, Water Heater
Heat Source Electric
Laundry Has Laundry, Hookup, Lower Floor, Main Floor
Exterior
Garage Additional Storage Area, Garage - Front Entry, Oversized
Garage Spaces 2.0
Utilities Available Electric Available
Amenities Available Beach, Boat Ramp, Common Grounds, Picnic Area, Water/Lake Privileges
Waterfront N
Water Access Y
Water Access Desc Boat - Powered,Canoe/Kayak,Fishing Allowed,Personal Watercraft (PWC),Public Access,Public Beach,Sail,Seaplane Permitted,Swimming Allowed,Waterski/Wakeboard
View Garden/Lawn
Roof Type Asphalt
Accessibility 32\"+ wide Doors
Total Parking Spaces 2
Garage Y
Building
Story 2
Foundation Stone, Concrete Perimeter
Sewer Gravity Sept Fld, Septic = # of BR, Septic Exists, Septic Pump
Water Private, Well
Architectural Style Ranch/Rambler
Level or Stories 2
Additional Building Above Grade, Below Grade
Structure Type 9'+ Ceilings,Dry Wall
New Construction N
Schools
School District Louisa County Public Schools
Others
Pets Allowed Y
HOA Fee Include Common Area Maintenance,Pier/Dock Maintenance,Road Maintenance,Security Gate,Snow Removal
Senior Community No
Tax ID 16B-1-103
Ownership Fee Simple
SqFt Source Assessor
Horse Property N
Special Listing Condition Standard
Pets Description No Pet Restrictions
Read Less

Bought with Denise Miller • CENTURY 21 New Millennium
GET MORE INFORMATION




