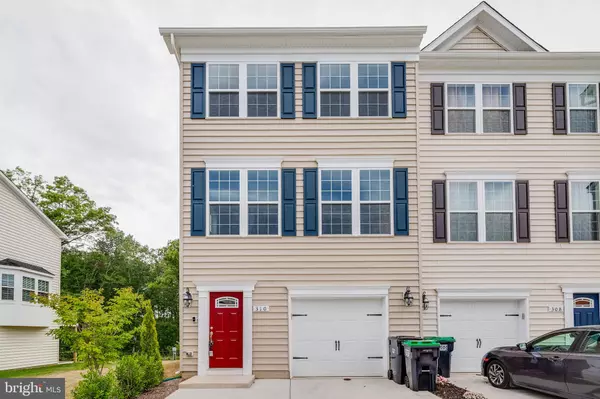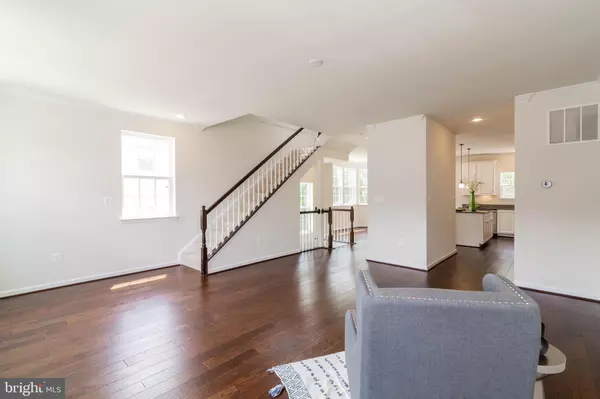For more information regarding the value of a property, please contact us for a free consultation.
310 TREE LINE DR Fredericksburg, VA 22405
Want to know what your home might be worth? Contact us for a FREE valuation!

Our team is ready to help you sell your home for the highest possible price ASAP
Key Details
Sold Price $270,500
Property Type Townhouse
Sub Type End of Row/Townhouse
Listing Status Sold
Purchase Type For Sale
Square Footage 2,148 sqft
Price per Sqft $125
Subdivision Rappahannock Landing
MLS Listing ID VAST213336
Sold Date 11/12/19
Style Colonial
Bedrooms 3
Full Baths 2
Half Baths 2
HOA Fees $85/mo
HOA Y/N Y
Originating Board BRIGHT
Annual Tax Amount $742
Tax Year 2018
Lot Size 2,971 Sqft
Acres 0.07
Property Description
Beautiful End-unit townhome with 3 levels of living space in Fredericksburg/Stafford County location! Enter the lower level of this home via the front door or garage where you will love the wide-plank scraped hardwood floors in the family room while you look out onto your wooded backyard through the sliding glass doors! Enjoy the convenience of a powder room on lower as well as the main level. As you take the steps to the main level you will love the natural light provided by the windows on all three sides of the living room! The hardwood floors continue throughout the main level. Crown molding adds a touch of elegance to both the living and dining rooms. You will also enjoy the bay window bump out in the dining room. Cooking will not seem like a chore in this beautiful kitchen with stainless steel appliances, granite countertops, recessed and pendant lighting, large kitchen island and pantry. On the upper level you can retreat to your master suite with walk-in closet, dual vanity in bathroom, soaker tub, separate tiled shower and private water closet. Outdoors you can relax on your composite deck overlooking the tree lined backyard. Easily walk to the neighborhood pool and gym. Neighborhood convenient to I-95. Schedule a showing today!
Location
State VA
County Stafford
Zoning R2
Rooms
Other Rooms Living Room, Dining Room, Primary Bedroom, Bedroom 2, Bedroom 3, Kitchen, Family Room, Bathroom 2, Primary Bathroom
Interior
Interior Features Carpet, Crown Moldings, Dining Area, Floor Plan - Open, Kitchen - Island, Primary Bath(s), Pantry, Recessed Lighting, Soaking Tub, Stall Shower, Walk-in Closet(s), Wood Floors
Hot Water Electric
Heating Heat Pump(s)
Cooling Heat Pump(s), Central A/C
Flooring Hardwood, Ceramic Tile, Carpet
Equipment Built-In Microwave, Dishwasher, Disposal, Dryer, Icemaker, Oven/Range - Gas, Refrigerator, Stainless Steel Appliances, Washer, Water Heater
Window Features Bay/Bow
Appliance Built-In Microwave, Dishwasher, Disposal, Dryer, Icemaker, Oven/Range - Gas, Refrigerator, Stainless Steel Appliances, Washer, Water Heater
Heat Source Electric
Exterior
Exterior Feature Deck(s)
Garage Garage - Front Entry, Garage Door Opener, Inside Access
Garage Spaces 2.0
Amenities Available Club House, Community Center, Exercise Room, Fitness Center, Pool - Outdoor, Tot Lots/Playground
Waterfront N
Water Access N
View Garden/Lawn, Trees/Woods
Accessibility None
Porch Deck(s)
Attached Garage 1
Total Parking Spaces 2
Garage Y
Building
Lot Description Backs to Trees
Story 3+
Sewer Public Sewer
Water Public
Architectural Style Colonial
Level or Stories 3+
Additional Building Above Grade, Below Grade
New Construction N
Schools
Elementary Schools Conway
Middle Schools Dixon-Smith
High Schools Stafford
School District Stafford County Public Schools
Others
HOA Fee Include Lawn Care Front,Lawn Care Rear,Lawn Care Side,Snow Removal,Trash,Pool(s),Common Area Maintenance
Senior Community No
Tax ID 53-M-2- -102
Ownership Fee Simple
SqFt Source Assessor
Special Listing Condition Short Sale
Read Less

Bought with Tammie L Mason • Century 21 Redwood Realty
GET MORE INFORMATION




