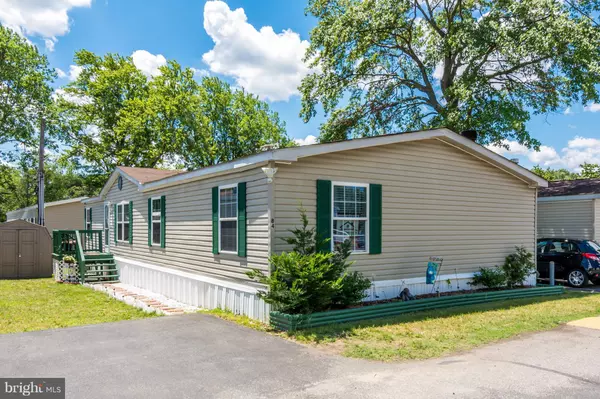For more information regarding the value of a property, please contact us for a free consultation.
7959 TELEGRAPH RD #84 Severn, MD 21144
Want to know what your home might be worth? Contact us for a FREE valuation!

Our team is ready to help you sell your home for the highest possible price ASAP
Key Details
Sold Price $65,000
Property Type Manufactured Home
Sub Type Manufactured
Listing Status Sold
Purchase Type For Sale
Subdivision Severn Mobile Home Park
MLS Listing ID 1000134041
Sold Date 11/07/17
Style Ranch/Rambler
Bedrooms 3
Full Baths 2
HOA Y/N N
Originating Board MRIS
Year Built 1997
Property Description
MOTIVATED SELLER! 3 BEDROOM 2 BATHROOM NEW HVAC SYSTEM, UPDATED BATHROOMS IN 2016, VAULTED CEILINGS, FORMAL LIVING ROOM, SEPARATE DINING ROOM OFF EXPANSIVE KITCHEN AND BONUS FAMILY ROOM WITH FIREPLACE AND BUILT IN BOOKCASES.NEW HVAC SYSTEM TONS OF LIVING SPACE AND GREAT FOR ENTERTAINING FAMILY AND FRIENDS!!! MASTER SUITE W/ ATTACHED MASTER BATH FEATURING A 2 PERSON SOAKING TUB. READY TO MOVE IN.
Location
State MD
County Anne Arundel
Rooms
Main Level Bedrooms 3
Interior
Interior Features Kitchen - Island, Dining Area, Primary Bath(s), Entry Level Bedroom, Built-Ins, Window Treatments, Floor Plan - Open
Hot Water Electric
Heating Forced Air
Cooling Central A/C, Ceiling Fan(s)
Fireplaces Number 1
Equipment Dishwasher, Dryer, Microwave, Refrigerator, Washer, Water Heater, Exhaust Fan
Fireplace Y
Appliance Dishwasher, Dryer, Microwave, Refrigerator, Washer, Water Heater, Exhaust Fan
Heat Source Electric
Exterior
Exterior Feature Porch(es)
Waterfront N
Water Access N
Roof Type Asphalt
Accessibility None
Porch Porch(es)
Garage N
Private Pool N
Building
Story 1
Sewer Public Sewer
Water Public
Architectural Style Ranch/Rambler
Level or Stories 1
Additional Building Shed
Structure Type Vaulted Ceilings
New Construction N
Schools
School District Anne Arundel County Public Schools
Others
Senior Community No
Tax ID NONE-MOBILE HOME
Ownership Ground Rent
Special Listing Condition Standard
Read Less

Bought with Kimberly A Bryan • Douglas Realty, LLC
GET MORE INFORMATION




