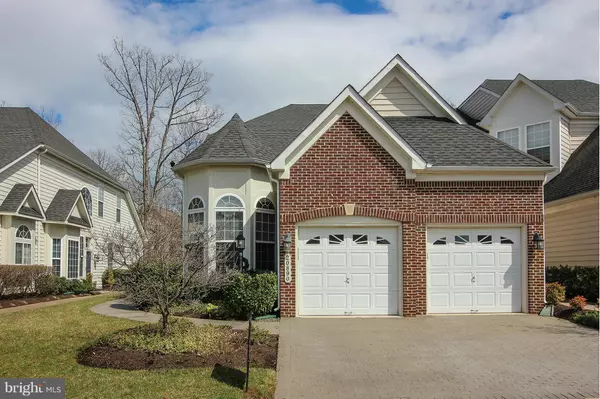For more information regarding the value of a property, please contact us for a free consultation.
20890 PRINCE LOWES TER Sterling, VA 20165
Want to know what your home might be worth? Contact us for a FREE valuation!

Our team is ready to help you sell your home for the highest possible price ASAP
Key Details
Sold Price $675,500
Property Type Townhouse
Sub Type End of Row/Townhouse
Listing Status Sold
Purchase Type For Sale
Square Footage 3,281 sqft
Price per Sqft $205
Subdivision Central Parke At Lowes Island
MLS Listing ID 1000724637
Sold Date 04/28/17
Style Colonial
Bedrooms 3
Full Baths 3
Half Baths 1
HOA Fees $47/qua
HOA Y/N Y
Abv Grd Liv Area 2,711
Originating Board MRIS
Year Built 2004
Annual Tax Amount $6,226
Tax Year 2016
Lot Size 3,920 Sqft
Acres 0.09
Property Description
RARELY AVAIL END UNIT IN DESIRABLE 55+ COMMUNITY. IMPRESSIVE 2- STORY FOYER. GOURMET KIT BOASTS GRANITE, SS APPLS, ISLAND, & SUNNY BRKFST RM. WINDOW-FILLED FAM RM W/ SOARING CEILING & FPL. ENTERTAINMENT-READY FORMAL LIV & DIN RMS. SPACIOUS ENTRY LVL MSUITE. HDWDS THRU-OUT MAIN LVL. LG BONUS LOFT SPACE. FIN WALK OUT LL W/3RD BR & FULL BA. WOODED VIEWS FROM PRIVATE DECK & PATIO.
Location
State VA
County Loudoun
Rooms
Other Rooms Living Room, Dining Room, Bedroom 2, Bedroom 3, Kitchen, Family Room, Breakfast Room, 2nd Stry Fam Rm, Laundry, Loft, Bedroom 6
Basement Outside Entrance, Full, Fully Finished
Main Level Bedrooms 1
Interior
Interior Features Family Room Off Kitchen, Kitchen - Gourmet, Kitchen - Island, Dining Area, Breakfast Area, Entry Level Bedroom, Upgraded Countertops, Crown Moldings, Window Treatments, Primary Bath(s), Curved Staircase, Wood Floors, Floor Plan - Open
Hot Water Natural Gas
Heating Forced Air
Cooling Ceiling Fan(s), Central A/C
Fireplaces Number 2
Fireplaces Type Fireplace - Glass Doors, Mantel(s)
Equipment Microwave, Dryer, Washer, Cooktop, Dishwasher, Disposal, Humidifier, Refrigerator, Icemaker, Oven - Wall, Water Heater
Fireplace Y
Window Features Bay/Bow,Palladian
Appliance Microwave, Dryer, Washer, Cooktop, Dishwasher, Disposal, Humidifier, Refrigerator, Icemaker, Oven - Wall, Water Heater
Heat Source Natural Gas
Exterior
Exterior Feature Deck(s), Patio(s)
Garage Garage Door Opener, Garage - Front Entry
Garage Spaces 2.0
Community Features Adult Living Community
Amenities Available Community Center, Common Grounds, Pool - Outdoor, Exercise Room, Library
Waterfront N
Water Access N
Accessibility Level Entry - Main
Porch Deck(s), Patio(s)
Attached Garage 2
Total Parking Spaces 2
Garage Y
Private Pool N
Building
Story 3+
Sewer Public Sewer
Water Public
Architectural Style Colonial
Level or Stories 3+
Additional Building Above Grade, Below Grade
Structure Type 9'+ Ceilings,2 Story Ceilings
New Construction N
Schools
High Schools Dominion
School District Loudoun County Public Schools
Others
HOA Fee Include Lawn Maintenance,Management,Insurance,Pool(s),Recreation Facility,Reserve Funds,Road Maintenance,Snow Removal,Trash
Senior Community Yes
Age Restriction 55
Tax ID 007481501000
Ownership Fee Simple
Security Features Electric Alarm
Special Listing Condition Standard
Read Less

Bought with Lucia A Jason • RE/MAX Distinctive Real Estate, Inc.
GET MORE INFORMATION




