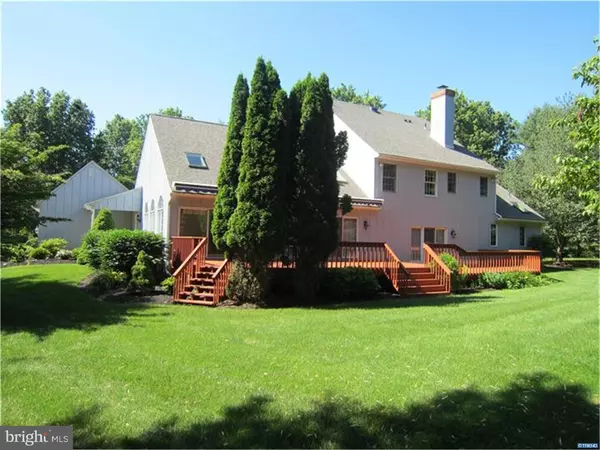For more information regarding the value of a property, please contact us for a free consultation.
7 NORMANDY DR Chadds Ford, PA 19317
Want to know what your home might be worth? Contact us for a FREE valuation!

Our team is ready to help you sell your home for the highest possible price ASAP
Key Details
Sold Price $485,000
Property Type Single Family Home
Sub Type Detached
Listing Status Sold
Purchase Type For Sale
Square Footage 4,690 sqft
Price per Sqft $103
Subdivision Greenville Meadows
MLS Listing ID 1003575809
Sold Date 10/14/16
Style Colonial,Traditional
Bedrooms 4
Full Baths 3
Half Baths 1
HOA Fees $29/ann
HOA Y/N Y
Abv Grd Liv Area 4,690
Originating Board TREND
Year Built 1989
Annual Tax Amount $9,692
Tax Year 2016
Lot Size 1.000 Acres
Acres 1.0
Lot Dimensions 240 X 211
Property Description
This beautiful home is located in the custom home community of Greenville Meadows, which is on the RT 52 corridor south of RT 1 and only minutes from Centerville, Greenville and downtown Wilmington. This house is on a one acre lot, near the end of a cul-de-sac. The house features a sunken living room with fireplace and a sliding door to the large multi-level rear deck. The mail hallway, foyer, dining room, kitchen and breakfast area all feature random width pegged hardwood flooring. The kitchen has cherry cabinets, and corian counter tops. Also included is a Subzero refrigerator, trash compactor, ice maker, double ovens, in addition to the standard dishwasher and microwave. The main bedroom is located on the first floor, and with a large walk in closed and spacious bath with vaulted ceiling, skylight and raised soaking tub. The second floor has three large bedrooms and two full baths. At the end of the hall is a spiral staircase that leads directly to the kitchen. The breakfast area has a floor to ceiling double-sided stone fireplace and sliding door leading to the deck. The bright family room shares the stone fireplace with the kitchen, and also has a sliding door to the deck.The cozy office with custom built cabinets is located adjacent to the family room. The large deck which is perfect for large gatherings has two retractable awnings that provide more than enough shade for those sunny days. This house has lots of fresh paint. Over the last several years the owner has replaced the septic system (2013) replaced the roof and gutters (2013/2014) and installed a new garage door (2014). There are two heating systems in the house, one of which is a Lennox 98% efficient system with a Lifetime Warranty. Please take the time to visit this house and you will not be disappointed.
Location
State PA
County Chester
Area Kennett Twp (10362)
Zoning R2
Rooms
Other Rooms Living Room, Dining Room, Primary Bedroom, Bedroom 2, Bedroom 3, Kitchen, Family Room, Bedroom 1, Laundry, Other, Attic
Basement Partial
Interior
Interior Features Primary Bath(s), Kitchen - Island, Ceiling Fan(s), Kitchen - Eat-In
Hot Water Electric
Heating Propane, Forced Air
Cooling Central A/C
Flooring Wood, Fully Carpeted, Tile/Brick
Fireplaces Number 2
Equipment Cooktop, Oven - Wall, Dishwasher, Refrigerator, Disposal, Trash Compactor, Built-In Microwave
Fireplace Y
Appliance Cooktop, Oven - Wall, Dishwasher, Refrigerator, Disposal, Trash Compactor, Built-In Microwave
Heat Source Bottled Gas/Propane
Laundry Main Floor
Exterior
Exterior Feature Deck(s)
Garage Spaces 2.0
Waterfront N
Water Access N
Roof Type Shingle
Accessibility None
Porch Deck(s)
Attached Garage 2
Total Parking Spaces 2
Garage Y
Building
Lot Description Cul-de-sac
Story 2
Foundation Brick/Mortar
Sewer On Site Septic
Water Public
Architectural Style Colonial, Traditional
Level or Stories 2
Additional Building Above Grade
Structure Type Cathedral Ceilings
New Construction N
Schools
School District Kennett Consolidated
Others
Senior Community No
Tax ID 62-02-0034.-0600
Ownership Fee Simple
Acceptable Financing Conventional
Listing Terms Conventional
Financing Conventional
Read Less

Bought with Susan Medford • BHHS Fox & Roach-West Chester
GET MORE INFORMATION




