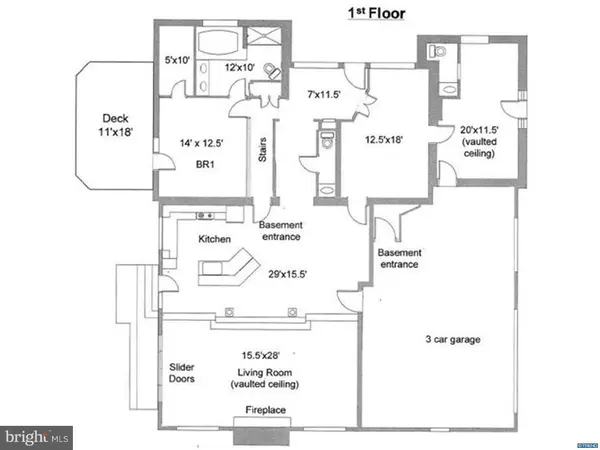For more information regarding the value of a property, please contact us for a free consultation.
2649 MARSH RD Wilmington, DE 19810
Want to know what your home might be worth? Contact us for a FREE valuation!

Our team is ready to help you sell your home for the highest possible price ASAP
Key Details
Sold Price $417,500
Property Type Single Family Home
Sub Type Detached
Listing Status Sold
Purchase Type For Sale
Square Footage 3,325 sqft
Price per Sqft $125
Subdivision None Available
MLS Listing ID 1003952119
Sold Date 09/07/16
Style Cape Cod
Bedrooms 3
Full Baths 2
Half Baths 2
HOA Y/N N
Abv Grd Liv Area 3,325
Originating Board TREND
Year Built 1952
Annual Tax Amount $2,631
Tax Year 2015
Lot Size 0.670 Acres
Acres 0.67
Lot Dimensions 100X290
Property Description
This 3 bedroom, 2.2 bath Cape is truly one not to miss. Step in through the front door into a center hall with gorgeous hardwoods that continue throughout the first floor, a coat closet and powder room. To the left is a large dining room that boasts crown molding. Off the dining room is a spacious family room that could also be a perfect home office with vaulted ceilings, skylight, powder room, and access to the side yard as well as the garage. To the back of the house adjoining both the center hall and dining room is a sprawling eat-in kitchen with center island, granite counters, tiled backsplash, glass front cabinetry, recessed and pendant lighting, chandelier, and access to the garage and yard. The kitchen opens up into a large living room with vaulted ceiling, stone fireplace, skylights, recessed lighting and a ceiling fan. The living room is flooded with natural light from the large windows along the back of the house and has sliders that open up to the side yard. To the right of the front entryway, is the first-floor master suite. The large master bedroom features a big walk-in closet, wall-to-wall neutral carpeting, and sliders to a private deck. The master bathroom boasts a gorgeous claw-foot soaking tub, open walk-in stall shower, tile flooring, and large free-standing vanity with double sinks. Upstairs you'll find 2 more generously sized bedrooms with wall-to-wall neutral carpeting. The second bedroom also boasts a large walk-in closet. In the hall is a full shared bathroom with hardwood floor, extra-long vanity with double sinks and a tub. Also in the hall is a walk-in closet with laundry hookups, a large linen closet, and walk-in access to the attic space. The full unfinished basement offers plenty of storage space, a workshop area and laundry room with washer and dryer. The basement is accessible from both the kitchen and the three-car garage. This home also features dual A/C and heating systems; one for the main floor, and one for the second floor. The large backyard is very private and surrounded by mature trees. Additionally, there is a storage shed on the property.
Location
State DE
County New Castle
Area Brandywine (30901)
Zoning NC21
Rooms
Other Rooms Living Room, Dining Room, Primary Bedroom, Bedroom 2, Kitchen, Family Room, Bedroom 1, Attic
Basement Full, Unfinished
Interior
Interior Features Primary Bath(s), Kitchen - Island, Skylight(s), Ceiling Fan(s), Stall Shower, Breakfast Area
Hot Water Natural Gas
Heating Gas, Forced Air
Cooling Central A/C
Flooring Wood
Fireplaces Number 1
Fireplaces Type Stone
Equipment Built-In Range, Dishwasher, Refrigerator
Fireplace Y
Appliance Built-In Range, Dishwasher, Refrigerator
Heat Source Natural Gas
Laundry Upper Floor, Basement
Exterior
Exterior Feature Deck(s)
Garage Garage Door Opener
Garage Spaces 3.0
Waterfront N
Water Access N
Accessibility None
Porch Deck(s)
Attached Garage 3
Total Parking Spaces 3
Garage Y
Building
Lot Description Level, Open
Story 1.5
Sewer Public Sewer
Water Well
Architectural Style Cape Cod
Level or Stories 1.5
Additional Building Above Grade
Structure Type Cathedral Ceilings,9'+ Ceilings
New Construction N
Schools
Elementary Schools Lancashire
Middle Schools Talley
High Schools Concord
School District Brandywine
Others
Senior Community No
Tax ID 0602500001
Ownership Fee Simple
Read Less

Bought with Jeanne M Gordy • Keller Williams Realty Wilmington
GET MORE INFORMATION




