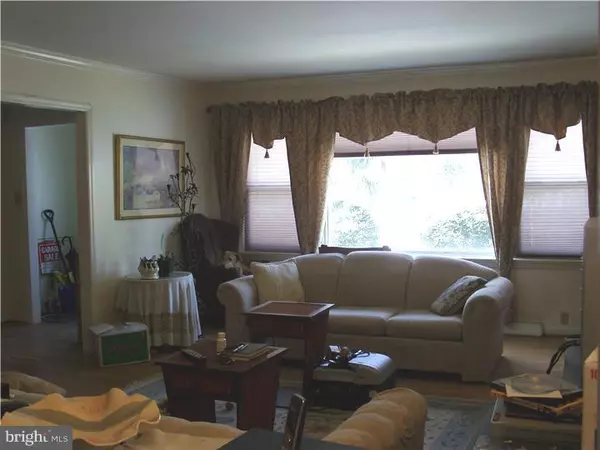For more information regarding the value of a property, please contact us for a free consultation.
110 SOUTHWICK DR Wilmington, DE 19810
Want to know what your home might be worth? Contact us for a FREE valuation!

Our team is ready to help you sell your home for the highest possible price ASAP
Key Details
Sold Price $260,000
Property Type Single Family Home
Sub Type Detached
Listing Status Sold
Purchase Type For Sale
Square Footage 1,725 sqft
Price per Sqft $150
Subdivision Windybush
MLS Listing ID 1003953329
Sold Date 05/01/17
Style Ranch/Rambler
Bedrooms 4
Full Baths 3
HOA Fees $1/ann
HOA Y/N Y
Abv Grd Liv Area 1,725
Originating Board TREND
Year Built 1958
Annual Tax Amount $2,312
Tax Year 2016
Lot Size 0.360 Acres
Acres 0.36
Lot Dimensions 85X130
Property Description
Must See 4 Bedroom, 3 full bath ranch. Updated kitchen with 42' cabinetry, granite countertops and all appliances. Master bedroom addition could be used for family room, den, home based business or In-Law Suite. Updated bathrooms. All secondary bedrooms are generous in size. Hardwood flooring throughout. Formal living room with fireplace offers warm and cozy feeling and opens to formal dining room with French doors to 3 season porch and deck overlooking private, partially fenced back yard with mature trees and deck. One car garage and central air. Fenced area of yard is perfect for pets. Sought after community with it's own swim club. Close to schools, shopping, restaurants and hospitals. Only minutes from major routes. Seller will refinish/repair hardwood floors prior to final settlement with written proposal available upon request. Although this home has many updates, some cosmetic TLC is still required.
Location
State DE
County New Castle
Area Brandywine (30901)
Zoning NC6.5
Rooms
Other Rooms Living Room, Dining Room, Primary Bedroom, Bedroom 2, Bedroom 3, Kitchen, Family Room, Bedroom 1, In-Law/auPair/Suite, Laundry, Other
Basement Partial
Interior
Interior Features Stall Shower, Kitchen - Eat-In
Hot Water Electric
Heating Oil, Forced Air
Cooling Central A/C
Flooring Wood
Fireplaces Number 1
Equipment Dishwasher, Disposal, Built-In Microwave
Fireplace Y
Appliance Dishwasher, Disposal, Built-In Microwave
Heat Source Oil
Laundry Main Floor
Exterior
Exterior Feature Deck(s), Porch(es)
Garage Spaces 3.0
Waterfront N
Water Access N
Roof Type Pitched
Accessibility None
Porch Deck(s), Porch(es)
Attached Garage 1
Total Parking Spaces 3
Garage Y
Building
Lot Description Rear Yard, SideYard(s)
Story 1
Sewer Public Sewer
Water Public
Architectural Style Ranch/Rambler
Level or Stories 1
Additional Building Above Grade
New Construction N
Schools
Elementary Schools Forwood
Middle Schools Talley
High Schools Mount Pleasant
School District Brandywine
Others
Senior Community No
Tax ID 06-082.00-100
Ownership Fee Simple
Acceptable Financing Conventional, VA, FHA 203(b)
Listing Terms Conventional, VA, FHA 203(b)
Financing Conventional,VA,FHA 203(b)
Read Less

Bought with Toni R Vandegrift • BHHS Fox & Roach-Concord
GET MORE INFORMATION




