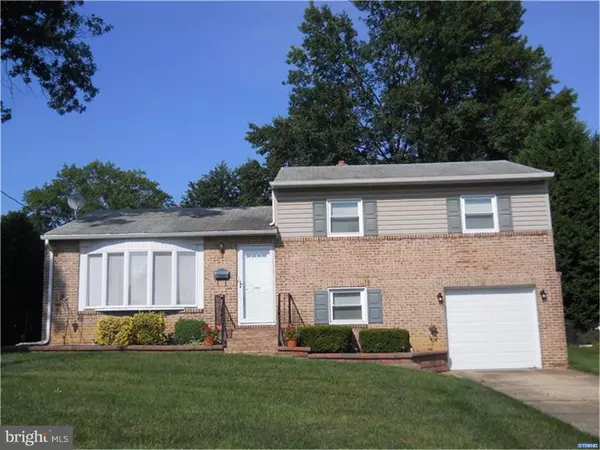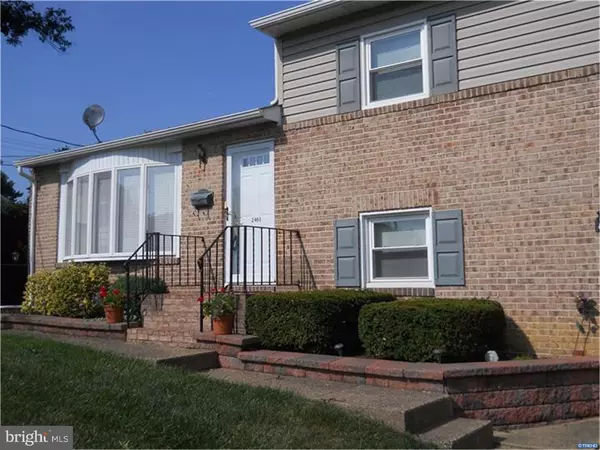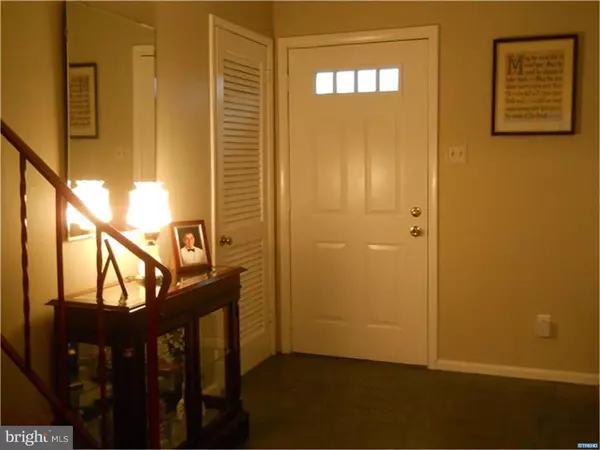For more information regarding the value of a property, please contact us for a free consultation.
2461 OWEN DR Wilmington, DE 19808
Want to know what your home might be worth? Contact us for a FREE valuation!

Our team is ready to help you sell your home for the highest possible price ASAP
Key Details
Sold Price $216,500
Property Type Single Family Home
Sub Type Detached
Listing Status Sold
Purchase Type For Sale
Subdivision Kirkwood Gardens
MLS Listing ID 1003954119
Sold Date 09/26/16
Style Traditional,Split Level
Bedrooms 3
Full Baths 1
Half Baths 1
HOA Y/N N
Originating Board TREND
Year Built 1966
Annual Tax Amount $1,526
Tax Year 2015
Lot Size 9,583 Sqft
Acres 0.22
Lot Dimensions 55' X 159'
Property Description
Just move right in to this classic split-level home! With tasteful updates, newer carpeting throughout, and neutral d cor, all you need to do is unpack end enjoy. The tile foyer welcomes you to a large living room with a gorgeous wide bay window for lots of light. The beautifully remodeled kitchen features abundant cabinetry and countertops, lots of space for cooking and entertaining, and is open to the dining area with sliders to a large deck. The lower level includes a family room/den for additional living space, a powder room, and cheerful laundry room. Upstairs are three nicely sized bedrooms with plenty of closet space, and a remodeled full bath. Outside, you'll love the backyard with a large deck, storage shed, and a level fenced-in yard. The windows and sliders were replaced in 2011, and the furnace and a/c replaced in 2008, adding value to this well-maintained home. In a great location close to everything, don't miss the opportunity to make this your new home!
Location
State DE
County New Castle
Area Elsmere/Newport/Pike Creek (30903)
Zoning NC6.5
Rooms
Other Rooms Living Room, Primary Bedroom, Bedroom 2, Kitchen, Family Room, Bedroom 1, Attic
Interior
Interior Features Kitchen - Eat-In
Hot Water Electric
Heating Oil, Forced Air
Cooling Central A/C
Flooring Fully Carpeted, Vinyl, Tile/Brick
Equipment Built-In Range, Dishwasher
Fireplace N
Appliance Built-In Range, Dishwasher
Heat Source Oil
Laundry Lower Floor
Exterior
Exterior Feature Deck(s)
Garage Spaces 3.0
Waterfront N
Water Access N
Roof Type Pitched,Shingle
Accessibility None
Porch Deck(s)
Attached Garage 1
Total Parking Spaces 3
Garage Y
Building
Lot Description Level, Rear Yard
Story Other
Foundation Slab
Sewer Public Sewer
Water Public
Architectural Style Traditional, Split Level
Level or Stories Other
New Construction N
Schools
School District Red Clay Consolidated
Others
Senior Community No
Tax ID 08-038.40-105
Ownership Fee Simple
Acceptable Financing Conventional
Listing Terms Conventional
Financing Conventional
Read Less

Bought with Carol E Arnott-Robbins • BHHS Fox & Roach-Greenville
GET MORE INFORMATION




