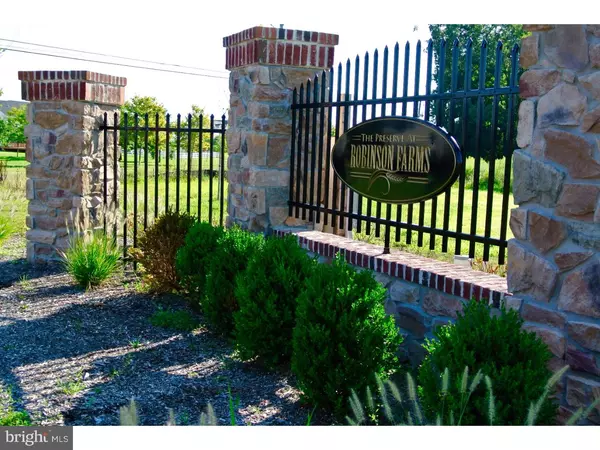For more information regarding the value of a property, please contact us for a free consultation.
642 COURTLY RD Townsend, DE 19734
Want to know what your home might be worth? Contact us for a FREE valuation!

Our team is ready to help you sell your home for the highest possible price ASAP
Key Details
Sold Price $248,180
Property Type Townhouse
Sub Type End of Row/Townhouse
Listing Status Sold
Purchase Type For Sale
Square Footage 2,070 sqft
Price per Sqft $119
Subdivision Preser Robinson Farm
MLS Listing ID 1003960037
Sold Date 08/30/16
Style Other
Bedrooms 3
Full Baths 2
Half Baths 1
HOA Fees $29/ann
HOA Y/N Y
Abv Grd Liv Area 2,070
Originating Board TREND
Year Built 2016
Annual Tax Amount $58
Tax Year 2015
Lot Size 4,356 Sqft
Acres 0.1
Lot Dimensions 0X0
Property Description
Welcome to The Preserve at Robinson Farms where you'll find this well appointed end unit townhome situated on one of the best homesites in the community. Open space behind you, a mature cluster of trees beside you and a thick haven of trees across the quiet street. It provides for ultimate privacy in a townhome community. Your home has been built with convenience and style in mind starting at the oversized garage. There is plenty of storage space for you to utilize for lawn equipment, tools, bikes, sports equipment or even a motorcycle parked next to your car. Heading into the home from the garage you enter your finished lower level with slider to the backyard and an additional window for an abundance of light. Den, playroom, home office, home theater? Your Choice!!! There is a drywalled room with rough in plumbing for your future powder room if you choose to put one in but for now that room works as excellent storage!! Heading up the back staircase to the main living area you are greeted by your sun drenched great room and brand-new kitchen. Divided by a coat closet, a lovely powder room and a storage closet the kitchen and great room are still very open to each other. In your brand-new kitchen you will enjoy dark Twilight cabinets, Granite, Island with granite overhang for barstool seating, pendant lighting, recessed lighting, stainless steel appliances, built in microwave, large double-door pantry, walk-out angled bay window and a 10x10 deck off of the dining room!! Moving upstairs you'll find 2 nicely sized bedrooms with a hallway bath to share, your laundry area and an Owner's suite with a large walk-in closet and a private relaxing quiet bath of its own. No bathtub toys or stepping stools to reach the sink, this is just all about you!! Laid out nicely with a linen closet, 5' shower, double bowl vanity and water closet you are sure to enjoy your oasis where the stress melts. This home and location are exceptional!! Spend more time at home relaxing and less time sitting in your car stressed out in Middletown gridlock. Spring delivery! Photos of similar homes.
Location
State DE
County New Castle
Area South Of The Canal (30907)
Zoning S
Rooms
Other Rooms Living Room, Dining Room, Primary Bedroom, Bedroom 2, Kitchen, Bedroom 1, Other, Attic
Interior
Interior Features Primary Bath(s), Kitchen - Island, Butlers Pantry, Breakfast Area
Hot Water Natural Gas
Heating Gas, Forced Air, Programmable Thermostat
Cooling Central A/C
Flooring Fully Carpeted, Vinyl
Equipment Oven - Self Cleaning, Dishwasher, Disposal, Built-In Microwave
Fireplace N
Window Features Bay/Bow,Energy Efficient
Appliance Oven - Self Cleaning, Dishwasher, Disposal, Built-In Microwave
Heat Source Natural Gas
Laundry Upper Floor
Exterior
Exterior Feature Deck(s)
Garage Inside Access, Oversized
Garage Spaces 3.0
Utilities Available Cable TV
Waterfront N
Water Access N
Roof Type Pitched,Shingle
Accessibility None
Porch Deck(s)
Attached Garage 1
Total Parking Spaces 3
Garage Y
Building
Story 3+
Foundation Concrete Perimeter
Sewer Public Sewer
Water Public
Architectural Style Other
Level or Stories 3+
Additional Building Above Grade
Structure Type 9'+ Ceilings
New Construction Y
Schools
Elementary Schools Old State
Middle Schools Everett Meredith
High Schools Middletown
School District Appoquinimink
Others
Pets Allowed Y
HOA Fee Include Common Area Maintenance
Senior Community No
Tax ID 14-012.24-066
Ownership Fee Simple
Acceptable Financing Conventional, VA, FHA 203(b), USDA
Listing Terms Conventional, VA, FHA 203(b), USDA
Financing Conventional,VA,FHA 203(b),USDA
Pets Description Case by Case Basis
Read Less

Bought with Non Subscribing Member • Non Member Office
GET MORE INFORMATION




