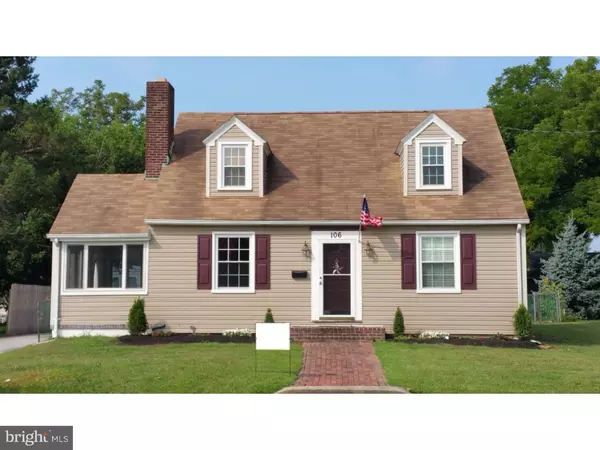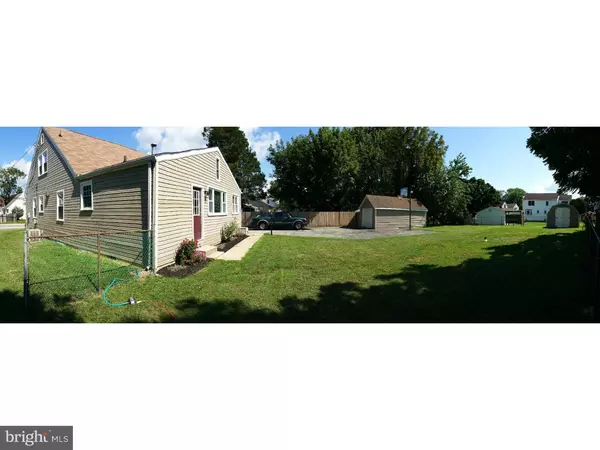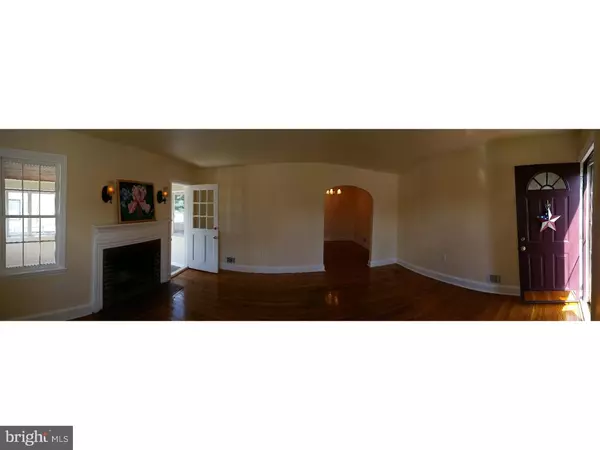For more information regarding the value of a property, please contact us for a free consultation.
106 MOORE AVE New Castle, DE 19720
Want to know what your home might be worth? Contact us for a FREE valuation!

Our team is ready to help you sell your home for the highest possible price ASAP
Key Details
Sold Price $199,000
Property Type Single Family Home
Sub Type Detached
Listing Status Sold
Purchase Type For Sale
Square Footage 1,725 sqft
Price per Sqft $115
Subdivision Baldton
MLS Listing ID 1003960369
Sold Date 10/26/16
Style Cape Cod
Bedrooms 4
Full Baths 2
HOA Y/N N
Abv Grd Liv Area 1,725
Originating Board TREND
Year Built 1940
Annual Tax Amount $1,631
Tax Year 2015
Lot Size 9,583 Sqft
Acres 0.22
Lot Dimensions 65X155
Property Description
Totally Renovated. Spacious Custom Kitchen with cabinets galore, granite counter tops, built in wine cooler, Jenn Air gas stove, microwave, two drawer dish washer and a huge 4 foot by 3 foot Lazy Susan type Dry Pantry cabinet. All new carpets, vinyl and refinished natural wood floors, central air, gas heat, a beautiful fireplace and a wood burning stove in the great room off of the kitchen, double pane windows, ceiling fans throughout and updated tiled bathrooms. Pictures do not give it justice. This house is much bigger then it appears from the street with a large fenced in back yard, a large shed and detached garage next to the basket ball foul zone which doubles for additional parking for a camper or... If your looking for a "Turn Key House" look no further. Everything has been inspected and tested and is ready for your enjoyment.
Location
State DE
County New Castle
Area New Castle/Red Lion/Del.City (30904)
Zoning 21R-1
Direction Northeast
Rooms
Other Rooms Living Room, Dining Room, Primary Bedroom, Bedroom 2, Bedroom 3, Kitchen, Family Room, Bedroom 1, Other, Attic
Basement Full
Interior
Interior Features Kitchen - Island, Butlers Pantry, Breakfast Area
Hot Water Natural Gas
Heating Gas, Wood Burn Stove, Forced Air
Cooling Central A/C
Flooring Wood, Fully Carpeted, Vinyl, Tile/Brick
Fireplaces Number 1
Fireplaces Type Brick
Equipment Cooktop, Built-In Range, Oven - Wall, Oven - Self Cleaning, Dishwasher, Refrigerator
Fireplace Y
Appliance Cooktop, Built-In Range, Oven - Wall, Oven - Self Cleaning, Dishwasher, Refrigerator
Heat Source Natural Gas, Wood
Laundry Main Floor
Exterior
Garage Spaces 4.0
Fence Other
Waterfront N
Water Access N
Roof Type Pitched,Shingle
Accessibility None
Total Parking Spaces 4
Garage Y
Building
Lot Description Level, Open, Rear Yard, SideYard(s)
Story 1.5
Foundation Brick/Mortar
Sewer Public Sewer
Water Public
Architectural Style Cape Cod
Level or Stories 1.5
Additional Building Above Grade
New Construction N
Schools
Elementary Schools Castle Hills
Middle Schools Calvin R. Mccullough
High Schools William Penn
School District Colonial
Others
Senior Community No
Tax ID 21-007.00-197
Ownership Fee Simple
Acceptable Financing Conventional, VA, FHA 203(k), FHA 203(b)
Listing Terms Conventional, VA, FHA 203(k), FHA 203(b)
Financing Conventional,VA,FHA 203(k),FHA 203(b)
Read Less

Bought with Natalia Khingelova • RE/MAX Edge
GET MORE INFORMATION




