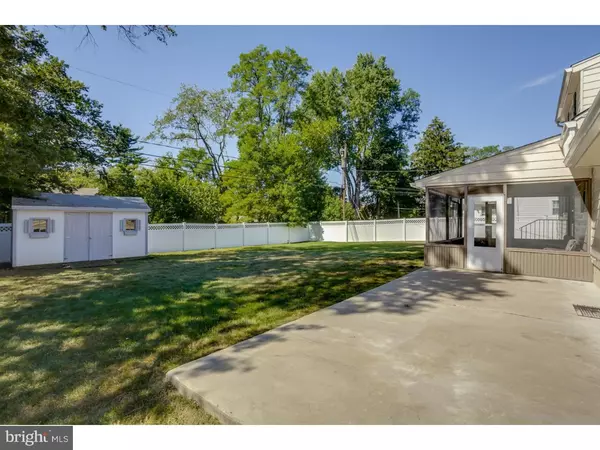For more information regarding the value of a property, please contact us for a free consultation.
2412 LANSIDE DR Wilmington, DE 19810
Want to know what your home might be worth? Contact us for a FREE valuation!

Our team is ready to help you sell your home for the highest possible price ASAP
Key Details
Sold Price $376,250
Property Type Single Family Home
Sub Type Detached
Listing Status Sold
Purchase Type For Sale
Square Footage 2,350 sqft
Price per Sqft $160
Subdivision Foulkside
MLS Listing ID 1003961457
Sold Date 11/02/16
Style Cape Cod
Bedrooms 4
Full Baths 2
Half Baths 1
HOA Fees $5/ann
HOA Y/N Y
Abv Grd Liv Area 2,350
Originating Board TREND
Year Built 1960
Annual Tax Amount $3,241
Tax Year 2015
Lot Size 0.310 Acres
Acres 0.31
Lot Dimensions 114X139
Property Description
Welcome to Faulkside located in the heart of popular North Wilmington! This gorgeous 4 Bed 2.5 Bath Brick Cape home has been meticulously maintained and is ready for new owners. Special features include hardwood floors, spacious living room w/ brick fireplace and panoramic window, replacement windows, and fresh paint. A large recently upgraded kitchen features new granite countertops, stainless steel sink, double oven, microwave, cherry cabinets & egress to a large (12x17ft) screened porch/sunroom & additional half bath. The 1st floor has a master retreat w/ full bath while the 2nd floor features 3 bedrooms and a full bath. A large basement includes a separate room for storage and egress to the back yard via Bilco doors. There is a 2 car garage with egress to a concrete (12 x 24ft) patio. Fresh new roof and fully serviced HVAC which features dual A/C compressors. The back yard is stunning, Flat and fenced in with the maintenance free fencing & has a nice shed. This property is in a great location and is absolutely stunning. Easy to show as it is close and convenient to major highways including I-95, 495, 295, 202 and Rt 1!
Location
State DE
County New Castle
Area Brandywine (30901)
Zoning NC10
Rooms
Other Rooms Living Room, Dining Room, Primary Bedroom, Bedroom 2, Bedroom 3, Kitchen, Family Room, Bedroom 1, Other, Attic
Basement Full
Interior
Interior Features Primary Bath(s), Butlers Pantry, Ceiling Fan(s), Kitchen - Eat-In
Hot Water Natural Gas
Heating Gas, Hot Water
Cooling Central A/C
Flooring Wood, Tile/Brick
Fireplaces Number 1
Fireplaces Type Brick
Equipment Oven - Double, Oven - Self Cleaning
Fireplace Y
Appliance Oven - Double, Oven - Self Cleaning
Heat Source Natural Gas
Laundry Basement
Exterior
Exterior Feature Patio(s), Porch(es)
Garage Inside Access, Garage Door Opener
Garage Spaces 5.0
Waterfront N
Water Access N
Roof Type Shingle
Accessibility None
Porch Patio(s), Porch(es)
Attached Garage 2
Total Parking Spaces 5
Garage Y
Building
Story 1.5
Sewer Public Sewer
Water Public
Architectural Style Cape Cod
Level or Stories 1.5
Additional Building Above Grade
New Construction N
Schools
High Schools Brandywine
School District Brandywine
Others
Senior Community No
Tax ID 06-054.00-089
Ownership Fee Simple
Security Features Security System
Acceptable Financing Conventional, VA
Listing Terms Conventional, VA
Financing Conventional,VA
Read Less

Bought with Melissa A Ellis • Patterson-Schwartz - Greenville
GET MORE INFORMATION




