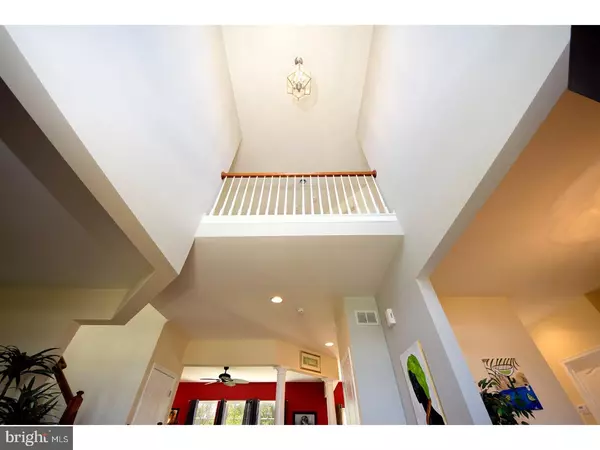For more information regarding the value of a property, please contact us for a free consultation.
472 WILLOWWOOD DR Smyrna, DE 19977
Want to know what your home might be worth? Contact us for a FREE valuation!

Our team is ready to help you sell your home for the highest possible price ASAP
Key Details
Sold Price $267,500
Property Type Single Family Home
Sub Type Detached
Listing Status Sold
Purchase Type For Sale
Square Footage 2,432 sqft
Price per Sqft $109
Subdivision Willowwood
MLS Listing ID 1000056838
Sold Date 06/30/17
Style Colonial
Bedrooms 4
Full Baths 2
Half Baths 1
HOA Fees $33/ann
HOA Y/N Y
Abv Grd Liv Area 2,432
Originating Board TREND
Year Built 2012
Annual Tax Amount $1,309
Tax Year 2016
Lot Size 9,156 Sqft
Acres 0.21
Lot Dimensions 80X114
Property Description
Come see this beautifully maintained 5 year young beauty! Enter into the 2 story foyer flanked by formal living and dining rooms. Family room is open to the eat-in kitchen with center island. It's the perfect flow if you love to entertain. The laundry room (washer and dryer stay) and half bath complete the main floor. On the upper level, there are 3 generous size bedrooms, a hall bath and a master suite with a walk-in closet. At the end of the day, relax on the beautiful patio looking out to the woods. Preferred lender offering 1 percent sellers assistance if qualified. Call for more details. In the meantime, call your agent, make an appointment and make an offer!!
Location
State DE
County Kent
Area Smyrna (30801)
Zoning AC
Rooms
Other Rooms Living Room, Dining Room, Primary Bedroom, Bedroom 2, Bedroom 3, Kitchen, Family Room, Bedroom 1, Attic
Basement Full, Unfinished
Interior
Interior Features Primary Bath(s), Kitchen - Island, Butlers Pantry, Ceiling Fan(s), Stall Shower, Kitchen - Eat-In
Hot Water Electric
Heating Gas, Hot Water
Cooling Central A/C
Flooring Wood, Fully Carpeted, Vinyl
Equipment Built-In Range, Dishwasher, Refrigerator, Disposal, Built-In Microwave
Fireplace N
Appliance Built-In Range, Dishwasher, Refrigerator, Disposal, Built-In Microwave
Heat Source Natural Gas
Laundry Main Floor
Exterior
Exterior Feature Patio(s)
Garage Spaces 5.0
Utilities Available Cable TV
Amenities Available Club House, Tot Lots/Playground
Waterfront N
Water Access N
Roof Type Shingle
Accessibility None
Porch Patio(s)
Attached Garage 2
Total Parking Spaces 5
Garage Y
Building
Lot Description Level
Story 2
Sewer Public Sewer
Water Public
Architectural Style Colonial
Level or Stories 2
Additional Building Above Grade
Structure Type 9'+ Ceilings
New Construction N
Schools
School District Smyrna
Others
HOA Fee Include Common Area Maintenance,Snow Removal,Pool(s)
Senior Community No
Tax ID DC-00-02803-06-4900-000
Ownership Fee Simple
Security Features Security System
Acceptable Financing Conventional, VA, FHA 203(b)
Listing Terms Conventional, VA, FHA 203(b)
Financing Conventional,VA,FHA 203(b)
Read Less

Bought with Jonathan J Park • Long & Foster Real Estate, Inc.
GET MORE INFORMATION




