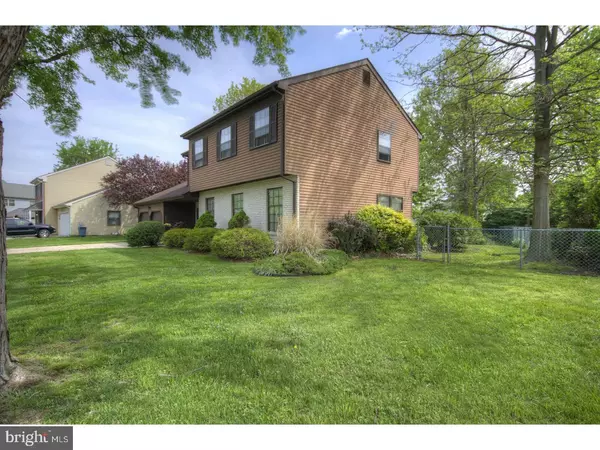For more information regarding the value of a property, please contact us for a free consultation.
8 DEVONSHIRE CT Mount Laurel, NJ 08054
Want to know what your home might be worth? Contact us for a FREE valuation!

Our team is ready to help you sell your home for the highest possible price ASAP
Key Details
Sold Price $304,000
Property Type Single Family Home
Sub Type Detached
Listing Status Sold
Purchase Type For Sale
Square Footage 2,216 sqft
Price per Sqft $137
Subdivision Devonshire
MLS Listing ID 1000074390
Sold Date 06/23/17
Style Colonial
Bedrooms 4
Full Baths 2
Half Baths 1
HOA Y/N N
Abv Grd Liv Area 2,216
Originating Board TREND
Year Built 1979
Annual Tax Amount $7,422
Tax Year 2016
Lot Size 0.294 Acres
Acres 0.29
Lot Dimensions 0X0
Property Description
Great Beginnings!!Welcome to Devonshire Village! This delightful two story home has been lovingly maintained by the original owner and is situated on a small tree lined Cul-De-Sac.Such a perfect location for young people.The ideal floor plan begins from the front entrance beneath a recessed porch.Enter through the Foyer which has ceramic tile that carries down the hall and into the kitchen and breakfast room.The Formal Living Room and Dining Room have newly installed hardwood flooring.The dining room is currently being used as an art studio.The remodeled kitchen is both spacious and functional with Plenty of cabinets,a built-in roll top desk,and all appliances.Family and guests will be comfortably seated along the wrap around, two-level breakfast counter.The additional breakfast room/sun room is surrounded with windows, skylights and cathedral ceiling to allow maximum natural light and picturesque wide angle views of changing seasons.The casual and cozy family room is a step down from the main hallway and has a floor to ceiling wood burning fire place.Convenient access to laundry facilities, half bath, and garage are all on main level.Not only do you have an over-sized two car garage with a pull down attic for storage, an automatic opener,and additional space for a work area, you have driveway parking for at least four+ cars!Some newer features include:roof, HVAC, hot water heater,and oil tank.On the upper level, four large bedrooms and full bath are grouped around a center hall.All of your storage problems will be solved with the ample closet space in each room.The Master bedroom includes a dressing area with mirrored vanity, double closets, and a private bath with stall shower.The exterior of the home is maintenance free, fenced,has a freshly painted deck off of the addition,a basketball court (16 x 12),existing shed (but in need of replacement), and mature landscape.Thirty eight years of loving and caring have made this remarkable home a lasting joy.The time has come for its new owners to express their individuality and personal attention.This location has always been desirable due to the proximity of major roadways,shopping,schools,recreational facilities,hospital and medical facilities,public transportation,places of worship,malls,dining and entertainment,Military Bases,and more. Don't delay in scheduling a tour!
Location
State NJ
County Burlington
Area Mount Laurel Twp (20324)
Zoning RES
Direction Southwest
Rooms
Other Rooms Living Room, Dining Room, Primary Bedroom, Bedroom 2, Bedroom 3, Kitchen, Family Room, Bedroom 1, Laundry, Other, Attic
Interior
Interior Features Primary Bath(s), Skylight(s), Ceiling Fan(s), Stall Shower, Dining Area
Hot Water Electric
Heating Oil, Forced Air, Energy Star Heating System
Cooling Central A/C, Energy Star Cooling System
Flooring Wood, Fully Carpeted, Tile/Brick
Fireplaces Number 1
Fireplaces Type Brick
Equipment Built-In Range, Oven - Self Cleaning, Dishwasher, Refrigerator, Disposal, Built-In Microwave
Fireplace Y
Appliance Built-In Range, Oven - Self Cleaning, Dishwasher, Refrigerator, Disposal, Built-In Microwave
Heat Source Oil
Laundry Main Floor
Exterior
Exterior Feature Deck(s), Patio(s), Porch(es)
Garage Inside Access, Garage Door Opener
Garage Spaces 2.0
Fence Other
Utilities Available Cable TV
Waterfront N
Water Access N
Roof Type Pitched,Shingle
Accessibility None
Porch Deck(s), Patio(s), Porch(es)
Attached Garage 2
Total Parking Spaces 2
Garage Y
Building
Lot Description Cul-de-sac, Level, Front Yard, Rear Yard, SideYard(s)
Story 2
Foundation Concrete Perimeter
Sewer Public Sewer
Water Public
Architectural Style Colonial
Level or Stories 2
Additional Building Above Grade
Structure Type Cathedral Ceilings
New Construction N
Schools
Elementary Schools Fleetwood
Middle Schools Thomas E. Harrington
School District Mount Laurel Township Public Schools
Others
Senior Community No
Tax ID 24-00202 05-00024
Ownership Fee Simple
Acceptable Financing Conventional, VA, FHA 203(b)
Listing Terms Conventional, VA, FHA 203(b)
Financing Conventional,VA,FHA 203(b)
Read Less

Bought with Lina Carollo • Hometown Real Estate Group
GET MORE INFORMATION




