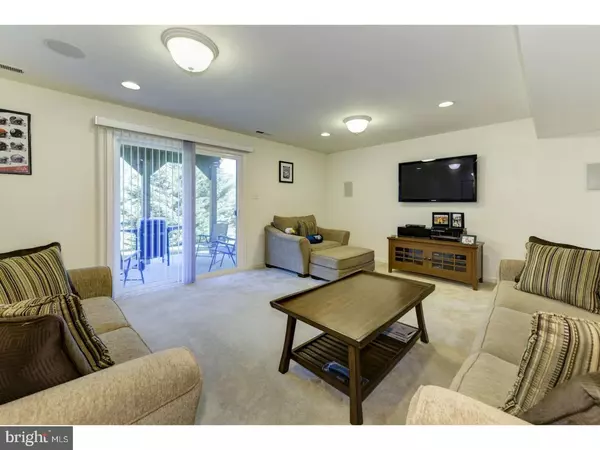For more information regarding the value of a property, please contact us for a free consultation.
1526 JASON DR Cinnaminson, NJ 08077
Want to know what your home might be worth? Contact us for a FREE valuation!

Our team is ready to help you sell your home for the highest possible price ASAP
Key Details
Sold Price $262,100
Property Type Townhouse
Sub Type End of Row/Townhouse
Listing Status Sold
Purchase Type For Sale
Square Footage 1,994 sqft
Price per Sqft $131
Subdivision Cinnaminson Harbour
MLS Listing ID 1000338021
Sold Date 11/08/17
Style Contemporary
Bedrooms 3
Full Baths 2
Half Baths 1
HOA Fees $285/mo
HOA Y/N Y
Abv Grd Liv Area 1,994
Originating Board TREND
Year Built 2009
Annual Tax Amount $8,508
Tax Year 2016
Lot Dimensions 0X0
Property Description
Welcome to Cinnaminson Harbour, A Ryan Homes Development!! 1526 Jason Drive is A Broadmore model built in 2010 and has been Energy Star Certified. You enter this home on the ground level to a two story foyer. From the foyer you are lead up to the 2nd floor which is the main living area in the home. This floor features a large 21x16 living room with beautiful hardwood floors and a bank of windows that allows for plenty of natural light. The Kitchen and Living rooms are connected by a butler's pantry. The butler's pantry has upper cabinets with glass doors, granite counter tops and hardwood floors. As you enter the open concept kitchen you will notice the same hardwood floors that flow from the living room. The kitchen also features cherry cabinets, upgraded granite counter tops, island work space and a full stainless steel appliance package. The 15x11 dining area in this model is open to the kitchen. The dining area has plenty of natural light that comes from the larger windows and upgraded sliding doors that lead to the 2nd story deck which overlooks private wooded rear yard. The 3rd floor layout consists of 3 Bedrooms 2 full baths and a laundry area with additional storage shelving. The 2nd and 3rd bedrooms are generous size with upgraded Wall to wall carpet and padding. The master bedroom suite is truly an oasis. The 4 piece master bath features upgraded tile, Jacuzzi tub, upgraded cabinetry with dual sinks and tiled stall shower with glass doors. The master bedroom is complete with a walk in closet with extra shelving. The ground level has more to offer. With plenty of natural light the freshly painted 25x15 family room which features closet for extra storage and upgraded sliding doors which lead to a private shaded concrete patio. You finish off the tour of the ground level with the oversized attached two car garage which allows for additional storage. Custom faux blinds have been added to most rooms. Original home owner has kept this home meticulous. 1 year home warranty included. A MUST SEE! 15 minutes outside of Philadelphia makes it easy to commute to the city for work or entertainment. Close to public transportation. Square footage with basement is 2500.
Location
State NJ
County Burlington
Area Cinnaminson Twp (20308)
Zoning RES
Rooms
Other Rooms Living Room, Dining Room, Primary Bedroom, Bedroom 2, Kitchen, Family Room, Bedroom 1, Laundry, Maid/Guest Quarters, Other, Attic
Basement Full, Outside Entrance, Fully Finished
Interior
Interior Features Primary Bath(s), Kitchen - Island, Butlers Pantry, Ceiling Fan(s), WhirlPool/HotTub, Sprinkler System, Stall Shower, Kitchen - Eat-In
Hot Water Electric
Heating Forced Air, Energy Star Heating System
Cooling Central A/C, Energy Star Cooling System
Flooring Wood, Fully Carpeted, Tile/Brick
Equipment Built-In Range, Oven - Self Cleaning, Dishwasher, Disposal, Energy Efficient Appliances, Built-In Microwave
Fireplace N
Window Features Energy Efficient
Appliance Built-In Range, Oven - Self Cleaning, Dishwasher, Disposal, Energy Efficient Appliances, Built-In Microwave
Heat Source Natural Gas
Laundry Upper Floor
Exterior
Exterior Feature Deck(s), Porch(es)
Garage Inside Access, Garage Door Opener, Oversized
Garage Spaces 5.0
Fence Other
Utilities Available Cable TV
Amenities Available Swimming Pool, Tennis Courts, Club House, Tot Lots/Playground
Waterfront N
Roof Type Pitched,Shingle
Accessibility None
Porch Deck(s), Porch(es)
Attached Garage 2
Total Parking Spaces 5
Garage Y
Building
Lot Description Cul-de-sac, Level, Trees/Wooded, Front Yard, Rear Yard, SideYard(s)
Story 3+
Foundation Brick/Mortar
Sewer Public Sewer
Water Public
Architectural Style Contemporary
Level or Stories 3+
Additional Building Above Grade
Structure Type Cathedral Ceilings,9'+ Ceilings
New Construction N
Schools
Elementary Schools New Albany
Middle Schools Cinnaminson
High Schools Cinnaminson
School District Cinnaminson Township Public Schools
Others
Pets Allowed Y
HOA Fee Include Pool(s),Common Area Maintenance,Ext Bldg Maint,Lawn Maintenance,Snow Removal,Trash,Health Club,All Ground Fee
Senior Community No
Tax ID 08-00307 07-00001-C1526
Ownership Fee Simple
Security Features Security System
Acceptable Financing Conventional, VA
Listing Terms Conventional, VA
Financing Conventional,VA
Pets Description Case by Case Basis
Read Less

Bought with Susan Nece • Weichert Realtors - Moorestown
GET MORE INFORMATION




