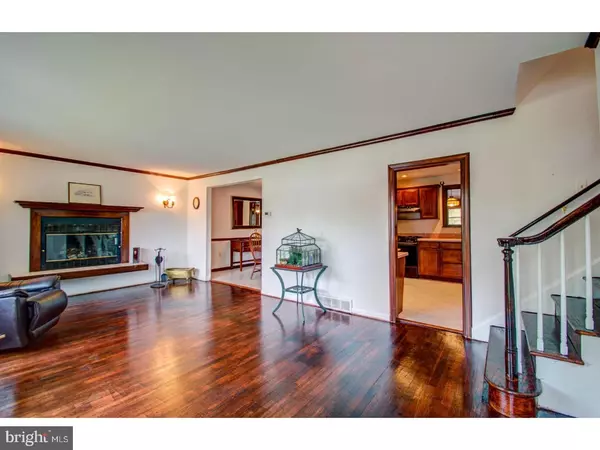For more information regarding the value of a property, please contact us for a free consultation.
1008 PIPER RD Wilmington, DE 19803
Want to know what your home might be worth? Contact us for a FREE valuation!

Our team is ready to help you sell your home for the highest possible price ASAP
Key Details
Sold Price $250,000
Property Type Single Family Home
Sub Type Detached
Listing Status Sold
Purchase Type For Sale
Square Footage 1,925 sqft
Price per Sqft $129
Subdivision Graylyn Crest
MLS Listing ID 1000445513
Sold Date 10/13/17
Style Cape Cod
Bedrooms 4
Full Baths 2
Half Baths 1
HOA Fees $2/ann
HOA Y/N Y
Abv Grd Liv Area 1,925
Originating Board TREND
Year Built 1955
Annual Tax Amount $2,355
Tax Year 2016
Lot Size 9,583 Sqft
Acres 0.22
Lot Dimensions 70X138
Property Description
Welcome to 1008 Piper Rd in the convenient and popular community of Graylyn Crest in North Wilmington (walking distance to community pool!). This spacious 4 Bedroom/2.5 Bath home features stone exterior with updated vinyl siding and windows, hardwood floors throughout the Living Room and 3 bedrooms, a large eat-in kitchen and bonus addition which leads to a large deck and private backyard. The Living room features a brick wood burning fireplace which brings warmth to the downstairs (w/ a fan that that blows warm air into room via a wall switch) and a large window which allows for ample natural light. The generous kitchen features solid wood cherry cabinetry and plenty of counter work space (Corian countertops) and space for a good size table and chairs. Adjacent to the kitchen via a set of french doors is a 3 season family room/rec room with walls of windows which could be used for a variety of purposes! Continue through the 3 season room to a large deck which overlooks the fully fenced in backyard, this design is perfect for entertaining family and friends barbecuing in the back yard! The 4 Bedrooms upstairs are all of a generous size. The 4th bedroom on the upper level is newly carpeted, freshly painted and is perfect for guests, as a play room, office or hobby room with its built in drawers, sliding double door closet and storage eves. Master Bedroom has been freshly painted and features 2 closets and an en-suite full bath. This home has great potential and is ready for its new owners to add their personal touch and enjoy for many years to come! House is being sold in as-is condition.
Location
State DE
County New Castle
Area Brandywine (30901)
Zoning NC6.5
Rooms
Other Rooms Living Room, Dining Room, Primary Bedroom, Bedroom 2, Bedroom 3, Kitchen, Game Room, Den, Bedroom 1, Other
Basement Partial, Outside Entrance
Interior
Interior Features Ceiling Fan(s), Kitchen - Eat-In
Hot Water Electric
Cooling Central A/C
Flooring Wood, Fully Carpeted, Vinyl
Fireplaces Number 1
Fireplaces Type Brick
Fireplace Y
Heat Source Natural Gas
Laundry Lower Floor
Exterior
Exterior Feature Deck(s)
Garage Spaces 1.0
Utilities Available Cable TV
Waterfront N
Water Access N
Roof Type Shingle
Accessibility None
Porch Deck(s)
Attached Garage 1
Total Parking Spaces 1
Garage Y
Building
Story 1.5
Foundation Concrete Perimeter
Sewer Public Sewer
Water Public
Architectural Style Cape Cod
Level or Stories 1.5
Additional Building Above Grade
New Construction N
Schools
School District Brandywine
Others
Senior Community No
Tax ID 06-080.00-325
Ownership Fee Simple
Read Less

Bought with Buzz Moran • Long & Foster Real Estate, Inc.
GET MORE INFORMATION




