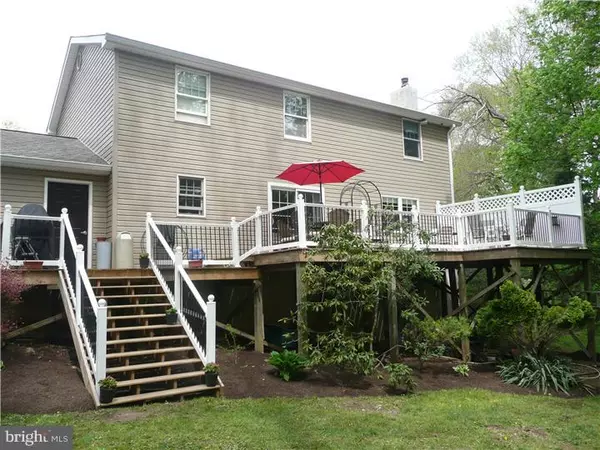For more information regarding the value of a property, please contact us for a free consultation.
63 COUNTRY CLUB LN Langhorne, PA 19047
Want to know what your home might be worth? Contact us for a FREE valuation!

Our team is ready to help you sell your home for the highest possible price ASAP
Key Details
Sold Price $360,000
Property Type Single Family Home
Sub Type Detached
Listing Status Sold
Purchase Type For Sale
Square Footage 2,160 sqft
Price per Sqft $166
MLS Listing ID 1002545387
Sold Date 05/19/15
Style Colonial
Bedrooms 4
Full Baths 3
HOA Y/N N
Abv Grd Liv Area 2,160
Originating Board TREND
Year Built 1987
Annual Tax Amount $6,506
Tax Year 2015
Lot Size 7,448 Sqft
Acres 0.53
Lot Dimensions 56X133
Property Description
Are you looking for a BEAUTIFUL, UPDATED, and WELL MAINTAINED 4 Bedroom, 3 Full Baths, 2 car garage Colonial in Langhorne, Neshaminy School District? This home is on a secluded Cul-da-sac and walking distance to Middletown Country Club. Landscaping professionally sculpted and home sits on a wooded lot. A stone pathway leads you to the front door which opens up into a front entranceway. Living room with French doors and plenty of window light. Dining Room with Chair Rail/Custom Woodwork and high gloss hardwood floors is great for holidays. Kitchen, which overlooks the back yard has ceramic tile, abundant counter space and opens up to Breakfast Room with Sliding Glass Doors that opens to the newly built Deck. The flowing floor plan allows for year round entertaining . Cozy Great Room with Brick Fireplace and wood insert and blower for efficient heat and low heating bills! A Large Full Bathroom is on the First Floor. The Second Floor has Large Master Bedroom with dressing area, walk in closet and a Master Bath. Nice size Bedrooms 2, 3, and 4 also have center hall full bathroom. WOW! Washer and Dryer (also included)on second level for convenience! This home is Quietly tucked away, yet close to everything. Newer Roof, Siding, Decking and Landscaping. A MUST SEE!
Location
State PA
County Bucks
Area Langhorne Boro (10118)
Zoning R1
Rooms
Other Rooms Living Room, Dining Room, Primary Bedroom, Bedroom 2, Bedroom 3, Kitchen, Family Room, Bedroom 1, Laundry, Other, Attic
Basement Full, Unfinished
Interior
Interior Features Primary Bath(s), Butlers Pantry, Ceiling Fan(s), Wood Stove, Air Filter System, Dining Area
Hot Water Electric
Heating Electric, Heat Pump - Electric BackUp, Wood Burn Stove, Forced Air
Cooling Central A/C
Flooring Wood, Fully Carpeted, Vinyl, Tile/Brick
Fireplaces Number 1
Fireplaces Type Brick
Equipment Built-In Range, Dishwasher, Disposal, Built-In Microwave
Fireplace Y
Appliance Built-In Range, Dishwasher, Disposal, Built-In Microwave
Heat Source Electric, Wood
Laundry Upper Floor
Exterior
Exterior Feature Deck(s)
Garage Spaces 4.0
Utilities Available Cable TV
Waterfront N
Water Access N
Roof Type Shingle
Accessibility None
Porch Deck(s)
Attached Garage 2
Total Parking Spaces 4
Garage Y
Building
Lot Description Cul-de-sac, Trees/Wooded, Front Yard, Rear Yard, SideYard(s)
Story 2
Sewer Public Sewer
Water Public
Architectural Style Colonial
Level or Stories 2
Additional Building Above Grade
New Construction N
Schools
Elementary Schools Heckman
Middle Schools Maple Point
High Schools Neshaminy
School District Neshaminy
Others
Tax ID 18-002-027-004
Ownership Fee Simple
Read Less

Bought with Kimberly Rock • Keller Williams Real Estate-Langhorne
GET MORE INFORMATION




