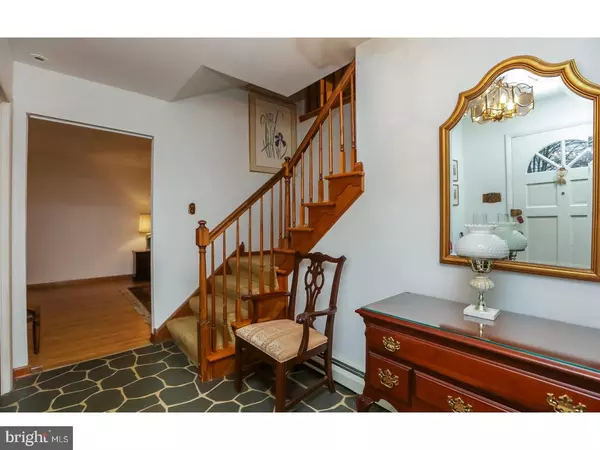For more information regarding the value of a property, please contact us for a free consultation.
29 SCHOOL HOUSE RD Southampton, PA 18966
Want to know what your home might be worth? Contact us for a FREE valuation!

Our team is ready to help you sell your home for the highest possible price ASAP
Key Details
Sold Price $390,000
Property Type Single Family Home
Sub Type Detached
Listing Status Sold
Purchase Type For Sale
Square Footage 2,396 sqft
Price per Sqft $162
Subdivision Hillcrest Farms
MLS Listing ID 1002611373
Sold Date 05/16/17
Style Colonial
Bedrooms 4
Full Baths 2
Half Baths 1
HOA Y/N N
Abv Grd Liv Area 2,396
Originating Board TREND
Year Built 1975
Annual Tax Amount $6,033
Tax Year 2017
Lot Size 0.560 Acres
Acres 0.56
Lot Dimensions 124X199
Property Description
Welcome home to this sunny, spacious Colonial, situated on a quiet street in Hillcrest Farms. Lovingly maintained by its original owner, this home provides wonderful space inside and out, and the opportunity to enhance it with your updates. From the covered front porch, enter the foyer; to the right is a cozy family room with wood-burning fireplace; to the left an expansive sunlit living room. The dining room leads into the large eat in kitchen with ample counter and cabinet space. Adjoining the kitchen are a powder room and mudroom that exits to the large backyard. Upstairs you will find the master suite complete with walk-in closet and en suite bath, three additional bedrooms generous in size, and a hallway bath. The large basement with its high ceiling is perfect for storage or finishing for future living space. The attached, over-sized, two-car garage accesses the mudroom making unloading groceries a breeze. Other highlights include hardwood floors throughout, high-velocity central air conditioning, freshly painted in neutral color, .5+ acre level lot with mature trees and plantings. Located in the award winning Council Rock School District-walk to Churchville Elementary. Easy access to major arteries and shopping. Call today and schedule your appointment!
Location
State PA
County Bucks
Area Northampton Twp (10131)
Zoning R2
Rooms
Other Rooms Living Room, Dining Room, Primary Bedroom, Bedroom 2, Bedroom 3, Kitchen, Family Room, Bedroom 1
Basement Full, Unfinished
Interior
Interior Features Primary Bath(s), Butlers Pantry, Stall Shower, Kitchen - Eat-In
Hot Water Oil
Heating Oil, Hot Water
Cooling Central A/C
Flooring Wood, Fully Carpeted, Vinyl, Tile/Brick
Fireplaces Number 1
Fireplaces Type Brick
Equipment Cooktop, Oven - Wall, Oven - Double, Oven - Self Cleaning, Dishwasher, Disposal
Fireplace Y
Window Features Energy Efficient,Replacement
Appliance Cooktop, Oven - Wall, Oven - Double, Oven - Self Cleaning, Dishwasher, Disposal
Heat Source Oil
Laundry Basement
Exterior
Exterior Feature Patio(s), Porch(es)
Garage Inside Access
Garage Spaces 5.0
Utilities Available Cable TV
Waterfront N
Water Access N
Roof Type Shingle
Accessibility None
Porch Patio(s), Porch(es)
Attached Garage 2
Total Parking Spaces 5
Garage Y
Building
Lot Description Level, Front Yard, Rear Yard, SideYard(s)
Story 2
Foundation Brick/Mortar
Sewer Public Sewer
Water Public
Architectural Style Colonial
Level or Stories 2
Additional Building Above Grade
New Construction N
Schools
Elementary Schools Churchville
Middle Schools Holland
High Schools Council Rock High School South
School District Council Rock
Others
Senior Community No
Tax ID 31-046-174
Ownership Fee Simple
Read Less

Bought with Caroline LaBree • Coldwell Banker Hearthside Realtors
GET MORE INFORMATION




