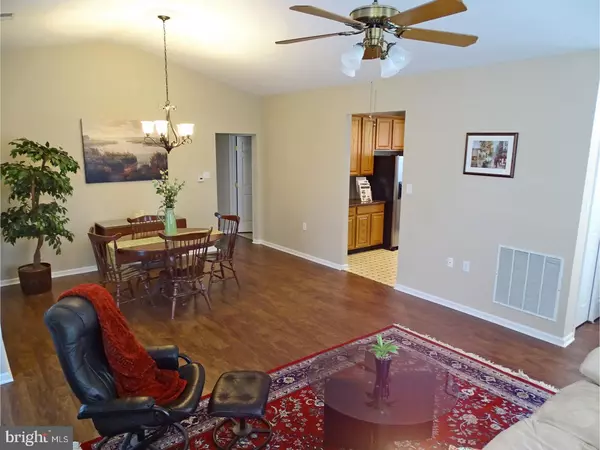For more information regarding the value of a property, please contact us for a free consultation.
22 TUPELO LN Langhorne, PA 19047
Want to know what your home might be worth? Contact us for a FREE valuation!

Our team is ready to help you sell your home for the highest possible price ASAP
Key Details
Sold Price $315,000
Property Type Single Family Home
Sub Type Detached
Listing Status Sold
Purchase Type For Sale
Square Footage 1,490 sqft
Price per Sqft $211
Subdivision Flowers Mill
MLS Listing ID 1002607359
Sold Date 05/16/17
Style Ranch/Rambler
Bedrooms 2
Full Baths 2
HOA Fees $175/mo
HOA Y/N Y
Abv Grd Liv Area 1,490
Originating Board TREND
Year Built 2000
Annual Tax Amount $5,596
Tax Year 2017
Lot Size 7,893 Sqft
Acres 0.18
Lot Dimensions 48X108
Property Description
No better time to move into Langhorne's most popular 55+ community - the Villages of Flowers Mill. Take advantage of this well-priced ranch home, loaded with upgrades, and enjoy the wonderful lifestyle as well. An entry foyer with generous coat closet opens to the fireside (gas) Living and Dining Rooms, both with cathedral ceilings, new laminate flooring, neutral colors, lighted ceiling fan, new chandelier, and exit to a patio. Spacious eat-in kitchen boasts an abundance of 42" oak cabinetry with under-mount lighting, pantry, granite counters, tiled backsplash, double stainless sink, recessed lighting, lighted ceiling fan, and BRAND NEW stainless appliances including gas range, built-in microwave, dishwasher, and refrigerator. The main bedroom offers a generous walk-in closet, lit ceiling fan, and private bath with double vanity and tiled floor. Second bedroom also has ample closet space and a lit fan. Both bathrooms have ceramic tile floors, Oak vanities, and medicine cabinets. A laundry room is complete with washer and dryer and exits to the garage with shelving and remote door opener. Neutral decor and lots of windows throughout allows for bright and happy living. The patio overlooks open space and mature trees. Ideal location has easy access to shopping, dining, and top medical facilities. Enjoy the lifestyle of this gated community with a myriad of activities, and impressive clubhouse with indoor and outdoor pools, clay-court tennis, bocce, fully-equipped fitness center, meeting and game rooms, and a fabulous ballroom with dance floor which hosts countless fun activities.
Location
State PA
County Bucks
Area Middletown Twp (10122)
Zoning R1
Rooms
Other Rooms Living Room, Dining Room, Primary Bedroom, Kitchen, Bedroom 1, Attic
Interior
Interior Features Primary Bath(s), Butlers Pantry, Ceiling Fan(s), Stall Shower, Kitchen - Eat-In
Hot Water Natural Gas
Heating Gas, Forced Air
Cooling Central A/C
Flooring Fully Carpeted, Vinyl, Tile/Brick
Fireplaces Number 1
Fireplaces Type Marble, Gas/Propane
Equipment Built-In Range, Oven - Self Cleaning, Dishwasher, Disposal, Built-In Microwave
Fireplace Y
Window Features Energy Efficient
Appliance Built-In Range, Oven - Self Cleaning, Dishwasher, Disposal, Built-In Microwave
Heat Source Natural Gas
Laundry Main Floor
Exterior
Exterior Feature Patio(s)
Garage Inside Access, Garage Door Opener
Garage Spaces 3.0
Utilities Available Cable TV
Amenities Available Swimming Pool, Tennis Courts, Club House
Waterfront N
Water Access N
Roof Type Shingle
Accessibility None
Porch Patio(s)
Attached Garage 1
Total Parking Spaces 3
Garage Y
Building
Story 1
Sewer Public Sewer
Water Public
Architectural Style Ranch/Rambler
Level or Stories 1
Additional Building Above Grade
Structure Type Cathedral Ceilings,9'+ Ceilings
New Construction N
Schools
School District Neshaminy
Others
HOA Fee Include Pool(s),Common Area Maintenance,Lawn Maintenance,Snow Removal,Trash,Health Club
Senior Community Yes
Tax ID 22-089-095
Ownership Fee Simple
Pets Description Case by Case Basis
Read Less

Bought with Susan E Hughes • Callaway Henderson Sotheby's Int'l-Princeton
GET MORE INFORMATION




