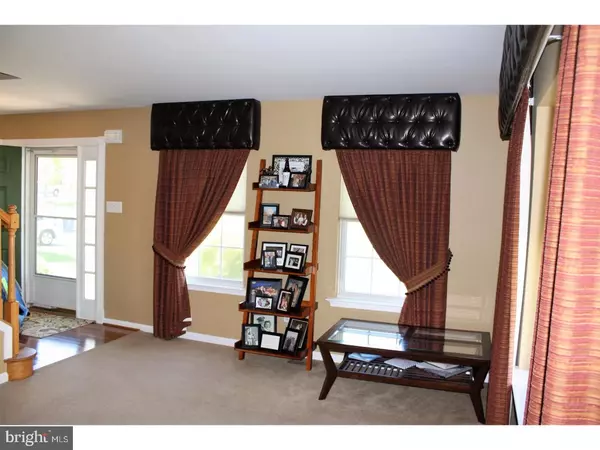For more information regarding the value of a property, please contact us for a free consultation.
3787 MIRIAM DR Doylestown, PA 18902
Want to know what your home might be worth? Contact us for a FREE valuation!

Our team is ready to help you sell your home for the highest possible price ASAP
Key Details
Sold Price $480,000
Property Type Single Family Home
Sub Type Detached
Listing Status Sold
Purchase Type For Sale
Square Footage 2,615 sqft
Price per Sqft $183
Subdivision Landis Greene
MLS Listing ID 1002619403
Sold Date 07/07/17
Style Colonial
Bedrooms 4
Full Baths 2
Half Baths 1
HOA Y/N N
Abv Grd Liv Area 2,615
Originating Board TREND
Year Built 1999
Annual Tax Amount $7,217
Tax Year 2017
Lot Size 0.388 Acres
Acres 0.39
Lot Dimensions 100X169
Property Description
Nothing short of stunning, this 4 bedroom, 2.5 bath Colonial is located in the very desirable Landis Greene Community. As you enter, to the left is an oversized sun-filled Living Room highlighted by a large bay window. To your right is the formal Dining Room boasting crown molding, chair rail and double windows leading you into the remodeled Eat-in Kitchen, which is the hub of the home and allows for plenty of space for family gatherings. This cook's dream includes custom cabinetry, beautiful granite countertops, custom decorative glass backsplash, island breakfast bar, hardwood floors, and stainless steel appliances. The large eat-in area opens into the attached Family Room highlighted by exposed wood beams. Sliding glass doors open to a rear paver patio and spacious back yard, perfect for summer barbecues. There is a powder room and laundry/mud room conveniently located off the kitchen and offers access to the 2 car side entrance garage with huge driveway for extra off-street parking. Upstairs you will find the Master Suite which includes vaulted ceilings, walk-in closet and a dressing area and offers a beautifully appointed Master Bath with double sinks, corner garden tub and shower stall. Three additional bedrooms and a hall bathroom round out the second floor. The professionally finished basement offers a huge 16x28 game room with an impressive custom built-in wet bar with bar beer taps, wine refrigerator and seating for six. A separate office/study would make a wonderful guest room or possible fifth bedroom. Additional storage areas, including a crawl space. This home is conveniently located just minutes from Historic Doylestown and offers quick access to major routes and a fifteen minute drive to the train station makes this home a great choice for the commuter. Blue Ribbon Central Bucks schools!
Location
State PA
County Bucks
Area Plumstead Twp (10134)
Zoning RO
Rooms
Other Rooms Living Room, Dining Room, Primary Bedroom, Bedroom 2, Bedroom 3, Kitchen, Family Room, Bedroom 1, Laundry, Other
Basement Full, Fully Finished
Interior
Interior Features Primary Bath(s), Kitchen - Island, Ceiling Fan(s), Exposed Beams, Wet/Dry Bar, Stall Shower, Kitchen - Eat-In
Hot Water Natural Gas
Heating Gas
Cooling Central A/C
Flooring Wood, Fully Carpeted, Tile/Brick
Equipment Cooktop, Oven - Wall, Oven - Double, Dishwasher, Disposal, Built-In Microwave
Fireplace N
Window Features Bay/Bow
Appliance Cooktop, Oven - Wall, Oven - Double, Dishwasher, Disposal, Built-In Microwave
Heat Source Natural Gas
Laundry Main Floor
Exterior
Exterior Feature Patio(s)
Garage Inside Access, Garage Door Opener
Garage Spaces 5.0
Utilities Available Cable TV
Waterfront N
Water Access N
Roof Type Pitched,Shingle
Accessibility None
Porch Patio(s)
Attached Garage 2
Total Parking Spaces 5
Garage Y
Building
Lot Description Level, Front Yard, Rear Yard, SideYard(s)
Story 2
Sewer Public Sewer
Water Public
Architectural Style Colonial
Level or Stories 2
Additional Building Above Grade
New Construction N
Schools
Elementary Schools Groveland
Middle Schools Tohickon
High Schools Central Bucks High School West
School District Central Bucks
Others
Senior Community No
Tax ID 34-056-071
Ownership Fee Simple
Read Less

Bought with Lori L DiFerdinando • Coldwell Banker Realty
GET MORE INFORMATION




