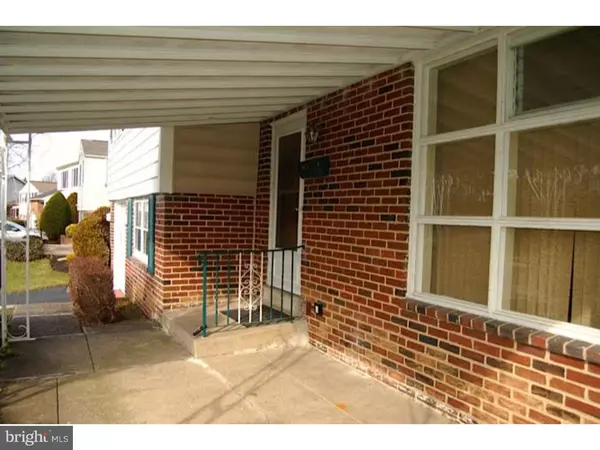For more information regarding the value of a property, please contact us for a free consultation.
2967 SUNNYCREST RD Willow Grove, PA 19090
Want to know what your home might be worth? Contact us for a FREE valuation!

Our team is ready to help you sell your home for the highest possible price ASAP
Key Details
Sold Price $230,000
Property Type Single Family Home
Sub Type Detached
Listing Status Sold
Purchase Type For Sale
Square Footage 1,940 sqft
Price per Sqft $118
Subdivision Willow Run
MLS Listing ID 1003485425
Sold Date 02/24/17
Style Traditional,Split Level
Bedrooms 3
Full Baths 1
Half Baths 1
HOA Y/N N
Abv Grd Liv Area 1,940
Originating Board TREND
Year Built 1954
Annual Tax Amount $4,778
Tax Year 2017
Lot Size 7,352 Sqft
Acres 0.17
Lot Dimensions 62
Property Description
Welcome to this well-maintained, 1940's home located in the Willow Run subdivision. Drive up to wonderful curb appeal & well manicured lawn. Walk up to a large covered porch which is a great place to enjoy some peaceful moments while admiring the neighborhood. Enter into the sprawling LR/DR combo & immediately notice the wall of windows that allows the natural sunlight to pour in. The Kit is complete w/wood cabinetry, gas cook top, dish washer & breakfast area. Upstairs you have 3 generously sized BRs all with gleaming HW floors & modern fixtures. A tiled FBA rounds out the 2nd flr. Head downstairs to find the 24x10 FR that offers the space for whatever you desire. The lower level is also complimented with a powder room plus 12x8 laundry room w/utility sink & lots of storage space. The yard is partially fenced & a great size to entertain friends & family for summer BBQ's. Notables include: 1 car garage, gas heat, minutes from major thoroughfares. Schedule your private showing today!
Location
State PA
County Montgomery
Area Abington Twp (10630)
Zoning H
Rooms
Other Rooms Living Room, Dining Room, Primary Bedroom, Bedroom 2, Kitchen, Family Room, Bedroom 1, Laundry
Basement Full
Interior
Interior Features Ceiling Fan(s), Attic/House Fan, Kitchen - Eat-In
Hot Water Natural Gas
Heating Gas, Forced Air
Cooling Central A/C
Flooring Wood, Fully Carpeted, Tile/Brick
Equipment Dishwasher
Fireplace N
Appliance Dishwasher
Heat Source Natural Gas
Laundry Lower Floor
Exterior
Exterior Feature Porch(es)
Garage Spaces 1.0
Waterfront N
Water Access N
Roof Type Pitched
Accessibility None
Porch Porch(es)
Attached Garage 1
Total Parking Spaces 1
Garage Y
Building
Story Other
Sewer Public Sewer
Water Public
Architectural Style Traditional, Split Level
Level or Stories Other
Additional Building Above Grade
New Construction N
Schools
Elementary Schools Thomas Fitzwater
Middle Schools Sandy Run
High Schools Upper Dublin
School District Upper Dublin
Others
Senior Community No
Tax ID 30-00-64216-005
Ownership Fee Simple
Acceptable Financing Conventional, VA, FHA 203(b)
Listing Terms Conventional, VA, FHA 203(b)
Financing Conventional,VA,FHA 203(b)
Read Less

Bought with Mary Lynne Loughery • Weichert Realtors
GET MORE INFORMATION




