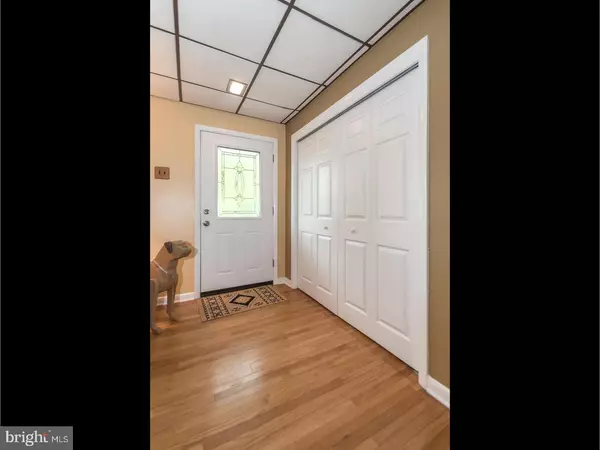For more information regarding the value of a property, please contact us for a free consultation.
1630 N SANATOGA RD Pottstown, PA 19464
Want to know what your home might be worth? Contact us for a FREE valuation!

Our team is ready to help you sell your home for the highest possible price ASAP
Key Details
Sold Price $179,900
Property Type Single Family Home
Sub Type Detached
Listing Status Sold
Purchase Type For Sale
Square Footage 1,081 sqft
Price per Sqft $166
Subdivision Pleasant View Acre
MLS Listing ID 1003164903
Sold Date 07/06/17
Style Ranch/Rambler
Bedrooms 2
Full Baths 1
HOA Y/N N
Abv Grd Liv Area 1,081
Originating Board TREND
Year Built 1952
Annual Tax Amount $4,377
Tax Year 2017
Lot Size 0.707 Acres
Acres 0.71
Lot Dimensions 100
Property Description
As you approach this home by the long, curved driveway, you'll appreciate the lovely landscaping that surrounds this ranch style home. A new, leaded-glass front door provides a welcoming entry to this cozy home. The spacious living room boasts gleaming hardwood floors, ceiling fan, and a wood burning stove with a handsome stone hearth and accent wall. The living room is open to the dining room with a bay window, providing an ideal place for plants and to enjoy your view of the gardens. You'll love the homey feel of the kitchen, with beadboard wainscoting, plenty of cabinet and counter space, and double sinks with double windows to enjoy the view. Lots of features here to enjoy, including newer flooring, new stove/oven, tile backsplash, and freshly painted cabinets. The bathroom was recently updated with new tub/shower, vanity, sink, flooring and toilet. The laundry room is conveniently placed on the main level of this home, and offers ample storage space as well. Two bedrooms complete the layout here, one with newer carpet and a walk-in closet. There is a full, unfinished basement with a bilco door for your storage needs. This entire home is painted in tasteful colors, and pride of ownership is evident throughout. The owner has made many upgrades and improvements here, including the new front door, new closet doors in the living room area, newer carpet, new sump pump, bathroom upgrades, painting, and so on. The two car garage is huge, and the attached workshop provides plenty of space for your hobbyist needs. Gardeners will appreciate the large shed here, as well. The driveway has plenty of space to turn around and there is plenty of space to park, too. While most of the yard is unfenced, there is an area contained with split rail fencing. Summer evenings will be a pleasure on the expansive, covered patio which overlooks the beautiful grounds with perennial beds, mature trees and shrubbery. You'll enjoy watching the deer and an abundant variety of birds that visit here. Schedule an appointment today; you won't be disappointed!
Location
State PA
County Montgomery
Area Lower Pottsgrove Twp (10642)
Zoning R1
Rooms
Other Rooms Living Room, Dining Room, Primary Bedroom, Kitchen, Bedroom 1, Other
Basement Full, Unfinished
Interior
Interior Features Ceiling Fan(s)
Hot Water S/W Changeover
Heating Oil, Baseboard
Cooling Wall Unit
Flooring Wood, Fully Carpeted, Vinyl
Fireplaces Number 1
Fireplace Y
Window Features Bay/Bow
Heat Source Oil
Laundry Main Floor
Exterior
Exterior Feature Porch(es)
Garage Spaces 5.0
Waterfront N
Water Access N
Roof Type Pitched,Shingle
Accessibility None
Porch Porch(es)
Total Parking Spaces 5
Garage Y
Building
Lot Description Level, Open, Front Yard, Rear Yard, SideYard(s)
Story 1
Sewer Public Sewer
Water Well
Architectural Style Ranch/Rambler
Level or Stories 1
Additional Building Above Grade
New Construction N
Schools
Elementary Schools Ringing Rocks
Middle Schools Pottsgrove
High Schools Pottsgrove Senior
School District Pottsgrove
Others
Senior Community No
Tax ID 42-00-04417-005
Ownership Fee Simple
Read Less

Bought with Mark D Lowe • Century 21 Gold
GET MORE INFORMATION




