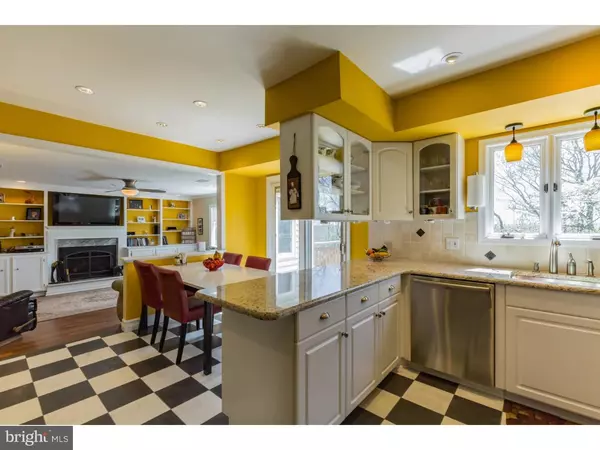For more information regarding the value of a property, please contact us for a free consultation.
3105 MIDDLE SCHOOL DR Audubon, PA 19403
Want to know what your home might be worth? Contact us for a FREE valuation!

Our team is ready to help you sell your home for the highest possible price ASAP
Key Details
Sold Price $370,000
Property Type Single Family Home
Sub Type Detached
Listing Status Sold
Purchase Type For Sale
Square Footage 2,240 sqft
Price per Sqft $165
Subdivision Audubon Heights
MLS Listing ID 1003474255
Sold Date 07/29/16
Style Colonial
Bedrooms 4
Full Baths 2
Half Baths 1
HOA Y/N N
Abv Grd Liv Area 2,240
Originating Board TREND
Year Built 1972
Annual Tax Amount $5,271
Tax Year 2016
Lot Size 0.414 Acres
Acres 0.41
Lot Dimensions 90
Property Description
Your search is over, this is the one you have been waiting for. This meticulously maintained 4 Bedroom 2.5 Bath single located in Methacton School District has been updated from top to bottom. The beautiful renovated Kitchen is a dream come true featuring white cabinetry, granite countertops, ceramic tile backsplash, stainless steel appliances, recessed lighting and sliders leading out to an oversized deck with spectacular views. The Kitchen opens to the bright and spacious sunken Family Room with beautiful custom built-ins, a marble surround gas Fireplace and NEW wood laminate flooring. The first floor also includes a nicely sized Living Room, Dining Room and an NEW Powder Room with modern espresso vanity, glass tile accent wall and ceramic tile flooring which extends thru the 1st floor laundry. After a long day, head upstairs and retreat to the Master Bedroom and amazing Master Bath with gorgeous ceramic tiled shower, white vanity with marble top and tile flooring. 3 additional spacious Bedrooms and an updated full Bath with travertine tile flooring, espresso vanity with granite countertop and jetted tub complete the upper level. The house also includes a new air conditioning unit, refinished HW flooring and a full walk-out basement ready to be finished or for additional storage. Close proximity to shopping, restaurants and so much more. This is one you don't want to miss, pack your bags and move in!
Location
State PA
County Montgomery
Area Lower Providence Twp (10643)
Zoning R2
Rooms
Other Rooms Living Room, Dining Room, Primary Bedroom, Bedroom 2, Bedroom 3, Kitchen, Family Room, Bedroom 1, Laundry
Basement Full, Unfinished, Outside Entrance
Interior
Interior Features Primary Bath(s), Kitchen - Island, Butlers Pantry, Ceiling Fan(s), Stall Shower, Kitchen - Eat-In
Hot Water Natural Gas
Heating Gas
Cooling Central A/C
Flooring Wood, Fully Carpeted, Vinyl, Tile/Brick
Fireplaces Number 1
Fireplaces Type Gas/Propane
Equipment Dishwasher
Fireplace Y
Window Features Bay/Bow
Appliance Dishwasher
Heat Source Natural Gas
Laundry Main Floor
Exterior
Exterior Feature Deck(s)
Garage Spaces 4.0
Utilities Available Cable TV
Water Access N
Roof Type Shingle
Accessibility None
Porch Deck(s)
Attached Garage 1
Total Parking Spaces 4
Garage Y
Building
Story 2
Sewer Public Sewer
Water Public
Architectural Style Colonial
Level or Stories 2
Additional Building Above Grade
New Construction N
Schools
School District Methacton
Others
Senior Community No
Tax ID 43-00-08446-565
Ownership Fee Simple
Read Less

Bought with Dawn M Myers • RE/MAX Action Associates



