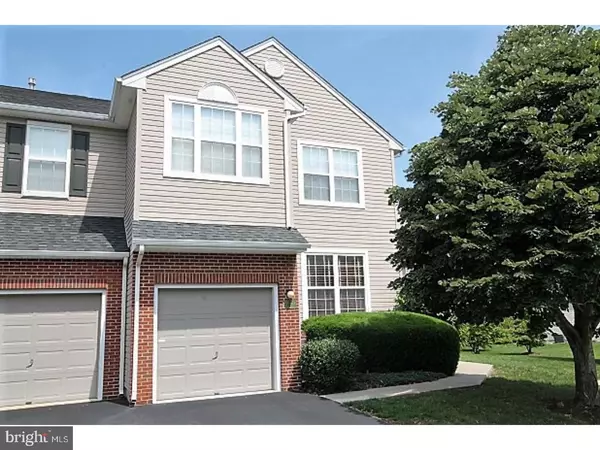For more information regarding the value of a property, please contact us for a free consultation.
538 QUINCY ST Collegeville, PA 19426
Want to know what your home might be worth? Contact us for a FREE valuation!

Our team is ready to help you sell your home for the highest possible price ASAP
Key Details
Sold Price $290,000
Property Type Townhouse
Sub Type Interior Row/Townhouse
Listing Status Sold
Purchase Type For Sale
Square Footage 2,500 sqft
Price per Sqft $116
Subdivision Providence View
MLS Listing ID 1000280637
Sold Date 11/17/17
Style Colonial
Bedrooms 3
Full Baths 2
Half Baths 1
HOA Fees $208/mo
HOA Y/N N
Abv Grd Liv Area 2,500
Originating Board TREND
Year Built 2003
Annual Tax Amount $5,531
Tax Year 2017
Lot Size 2,500 Sqft
Acres 0.06
Lot Dimensions 0X0
Property Description
This super well maintained 3 bedroom, 2 1/2 bath end unit townhouse is ready for a new owner & the largest floor plan that was offered! Located in Springford schools in the Providence View development in the "newer" section. Conveniently located near Routes 422,29,113, shopping & restaurants. Outstanding open floor plan w/lots of natural light. Private side entrance. As you enter into this home the formal living room sits to the left & boasts crown molding, 1 double window & 2 single windows. To the right is the formal dining room w/crown molding,chair rail and a double window. Tucked in the foyer is the coat closet, powder room w/pedestal sink and access to the garage w/built in shelving. Around the corner is the family room w/ceiling fan, gas fireplace w/a window on either side and access to the eat in kitchen. The updated kitchen features white cabinetry with newer granite composite counter tops & tile bk splash,double sink w/newer faucet & disposal, gas range, built in microwave,& newer laminate flooring and sliders that lead to the back deck w/steps to the yard. Ascend the turned stairs to the upper floor where you will enter into the master bedroom suite thru the double doors. Once inside you will notice the massive size of the bedroom w/cathedral ceiling w/fan, large sitting area and lots of windows. Off to the side is the large walk in closet and the master bath w/newer double white vanity and newer tile floors, extra large medicine cabinet w/mirror,tile surround shower w/newer clear glass door and separate large soaking tub. In the hall you will find the hall bath w/double vanity, white cabinets, tile surround tub/shower along with upper floor laundry w/shelving for added convenience and large linen closet, Both extra bedrooms are of great size! The 2nd bedroom has a ceiling fan,1 double window along w/2 single windows. While the 3rd bedroom has a front triple window, ceiling fan and walk in closet. But we are not done! The finished bsmt offers great space for entertaining, working out or watching the big game.There is also a utility room,large closet under the stairs, and an unfinished area w/built in work bench w/ counters and shelving.The association fee covers: CAM, snow removal, trash removal, lawn care and landscaping, roof,siding, pool,fitness center, tennis, and basketball. Care free living at it's finest!Schedule your visit now.*All dimensions of lots & building/room sizes are approximate & should be verified by the Buyer for accuracy.*
Location
State PA
County Montgomery
Area Upper Providence Twp (10661)
Zoning R3
Rooms
Other Rooms Living Room, Dining Room, Primary Bedroom, Sitting Room, Bedroom 2, Kitchen, Family Room, Basement, Bedroom 1, Other, Attic
Basement Full, Fully Finished
Interior
Interior Features Primary Bath(s), Ceiling Fan(s), Stall Shower, Kitchen - Eat-In
Hot Water Natural Gas
Heating Forced Air
Cooling Central A/C
Flooring Wood, Fully Carpeted, Vinyl, Tile/Brick
Fireplaces Number 1
Fireplaces Type Gas/Propane
Equipment Oven - Self Cleaning, Dishwasher, Disposal, Built-In Microwave
Fireplace Y
Appliance Oven - Self Cleaning, Dishwasher, Disposal, Built-In Microwave
Heat Source Natural Gas
Laundry Upper Floor
Exterior
Exterior Feature Deck(s), Patio(s)
Garage Inside Access, Garage Door Opener
Garage Spaces 3.0
Utilities Available Cable TV
Amenities Available Swimming Pool, Tennis Courts, Club House, Tot Lots/Playground
Waterfront N
Water Access N
Roof Type Pitched,Shingle
Accessibility None
Porch Deck(s), Patio(s)
Attached Garage 1
Total Parking Spaces 3
Garage Y
Building
Lot Description Level, Front Yard, Rear Yard, SideYard(s)
Story 2
Foundation Concrete Perimeter
Sewer Public Sewer
Water Public
Architectural Style Colonial
Level or Stories 2
Additional Building Above Grade
Structure Type Cathedral Ceilings,9'+ Ceilings
New Construction N
Schools
Middle Schools Spring-Ford Ms 8Th Grade Center
High Schools Spring-Ford Senior
School District Spring-Ford Area
Others
HOA Fee Include Pool(s),Common Area Maintenance,Ext Bldg Maint,Lawn Maintenance,Snow Removal,Trash,Health Club
Senior Community No
Tax ID 61-00-03899-279
Ownership Condominium
Acceptable Financing Conventional, VA, FHA 203(b)
Listing Terms Conventional, VA, FHA 203(b)
Financing Conventional,VA,FHA 203(b)
Read Less

Bought with Martie Roach • BHHS Fox & Roach-Malvern
GET MORE INFORMATION




