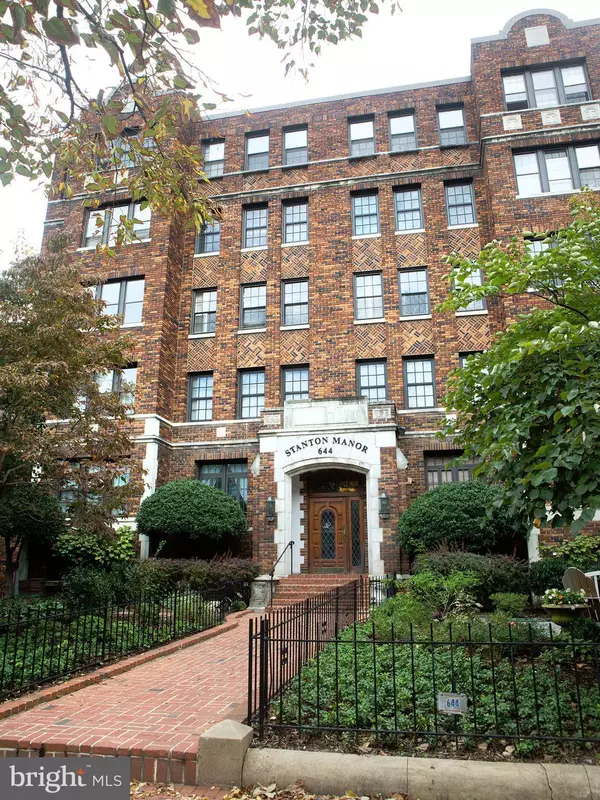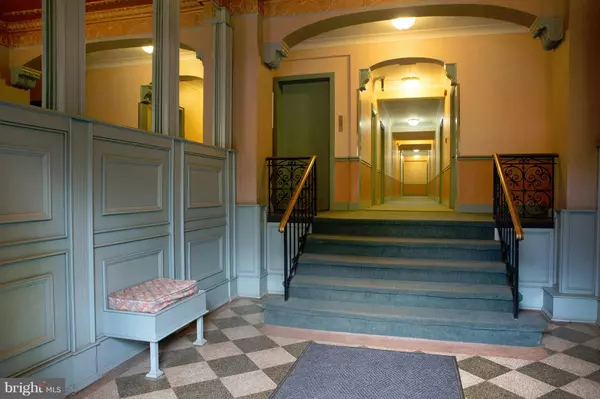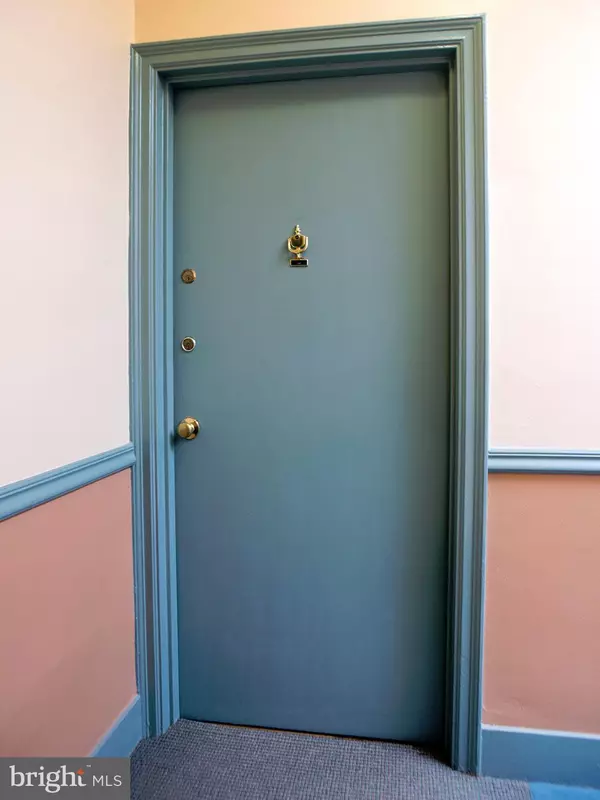For more information regarding the value of a property, please contact us for a free consultation.
644 MASSACHUSETTS AVE NE #506 Washington, DC 20002
Want to know what your home might be worth? Contact us for a FREE valuation!

Our team is ready to help you sell your home for the highest possible price ASAP
Key Details
Sold Price $280,000
Property Type Condo
Sub Type Condo/Co-op
Listing Status Sold
Purchase Type For Sale
Square Footage 422 sqft
Price per Sqft $663
Subdivision Capitol Hill
MLS Listing ID 1002768999
Sold Date 12/21/17
Style Art Deco
Full Baths 1
Condo Fees $287/mo
HOA Y/N N
Abv Grd Liv Area 422
Originating Board MRIS
Year Built 1924
Annual Tax Amount $1,536
Tax Year 2016
Property Description
In the Historic District! Light filled Tree Top Studio with glowing wood floors, wall of windows, 9'2" ceilings and crown moldings plus high end renovated bathroom at Stanton Manor, imposing Art Deco elevator building with expansive Roof Deck providing stunning Washington Views. Storage Unit included, fee includes heat, pets ok. Purse pleasing list price makes this truly the Affordable Dream!
Location
State DC
County Washington
Interior
Interior Features Kitchen - Galley, Wood Floors, Efficiency
Hot Water Natural Gas
Heating Radiator
Cooling Central A/C
Equipment Dishwasher, Disposal, Dual Flush Toilets, Refrigerator, Stove
Fireplace N
Appliance Dishwasher, Disposal, Dual Flush Toilets, Refrigerator, Stove
Heat Source Natural Gas
Laundry Common
Exterior
Community Features Elevator Use, Pets - Allowed
Amenities Available Elevator, Extra Storage, Common Grounds
Waterfront N
Water Access N
Accessibility Other
Garage N
Private Pool N
Building
Story 1
Unit Features Mid-Rise 5 - 8 Floors
Sewer Public Sewer
Water Public
Architectural Style Art Deco
Level or Stories 1
Additional Building Above Grade
New Construction N
Schools
Middle Schools Stuart-Hobson
High Schools Dunbar Senior
School District District Of Columbia Public Schools
Others
HOA Fee Include Ext Bldg Maint,Gas,Heat,Lawn Care Front,Lawn Maintenance,Management,Insurance,Reserve Funds,Sewer,Snow Removal,Trash,Water
Senior Community No
Tax ID 0865//2042
Ownership Condominium
Security Features Main Entrance Lock
Special Listing Condition Standard
Read Less

Bought with Christina M Dudley • Berkshire Hathaway HomeServices PenFed Realty
GET MORE INFORMATION




