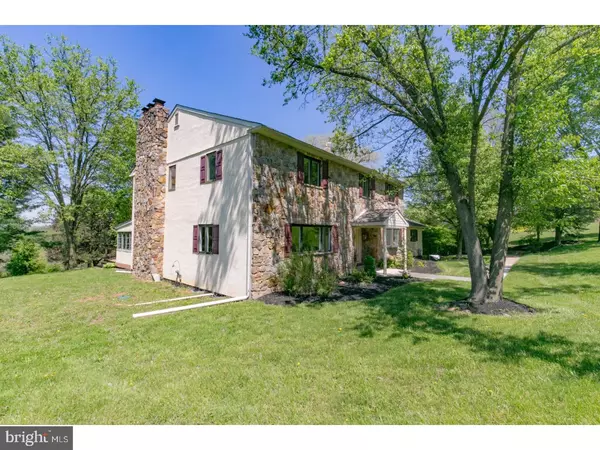For more information regarding the value of a property, please contact us for a free consultation.
121 LAUREL HEIGHTS RD Landenberg, PA 19350
Want to know what your home might be worth? Contact us for a FREE valuation!

Our team is ready to help you sell your home for the highest possible price ASAP
Key Details
Sold Price $420,000
Property Type Single Family Home
Sub Type Detached
Listing Status Sold
Purchase Type For Sale
Square Footage 3,936 sqft
Price per Sqft $106
Subdivision None Available
MLS Listing ID 1000287991
Sold Date 12/08/17
Style Colonial
Bedrooms 5
Full Baths 5
Half Baths 1
HOA Y/N N
Abv Grd Liv Area 3,936
Originating Board TREND
Year Built 1980
Annual Tax Amount $10,072
Tax Year 2018
Lot Size 2.500 Acres
Acres 2.5
Lot Dimensions 0X0
Property Description
Beautiful Stone Front 2 story 5 bedroom, 5/1 bathrooms non development colonial home completely renovated on a rarely available 2.40 acre lot with panoramic views. This fine home offers a master suite and an additional bedroom on first floor, the second floor offers another master suite, 2 additional bedrooms and laundry room, large eat in kitchen with, center island, granite tops and SS appliances, Hardwood flooring on first floor with stone fireplace and WW carpet in family room, a first floor study and the 3 seasons sun room offers expansive views and access to a peaceful deck , and there is more, a 1,000 square foot finished basement with a stone fireplace and access to the 2 Car garage. Add this fabulous home to your tour. Seller is motivated. Bring all offers!
Location
State PA
County Chester
Area New Garden Twp (10360)
Zoning R1
Rooms
Other Rooms Living Room, Dining Room, Primary Bedroom, Bedroom 2, Bedroom 3, Kitchen, Family Room, Basement, Bedroom 1, Study, Laundry, Other, Attic
Basement Full, Fully Finished
Interior
Interior Features Primary Bath(s), Kitchen - Island, Kitchen - Eat-In
Hot Water Natural Gas
Heating Hot Water
Cooling Central A/C
Flooring Wood, Fully Carpeted, Tile/Brick
Fireplaces Type Stone
Fireplace N
Heat Source Natural Gas
Laundry Main Floor
Exterior
Garage Spaces 5.0
Utilities Available Cable TV
Waterfront N
Water Access N
Roof Type Pitched
Accessibility None
Attached Garage 2
Total Parking Spaces 5
Garage Y
Building
Story 2
Sewer On Site Septic
Water Well
Architectural Style Colonial
Level or Stories 2
Additional Building Above Grade
Structure Type 9'+ Ceilings
New Construction N
Schools
School District Kennett Consolidated
Others
Senior Community No
Tax ID 60-05 -0023.0400
Ownership Fee Simple
Read Less

Bought with Rory D Burkhart • Keller Williams Realty - Kennett Square
GET MORE INFORMATION




