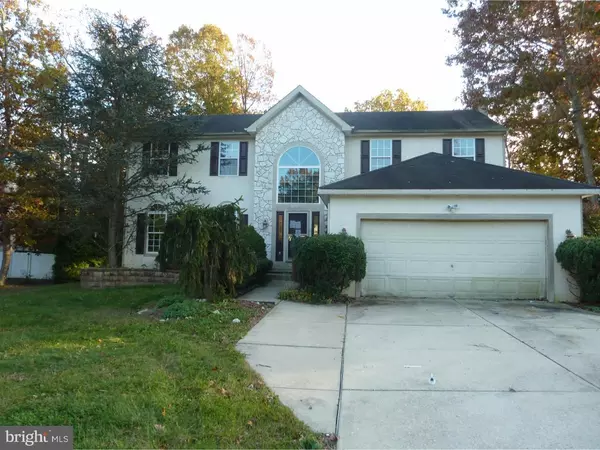For more information regarding the value of a property, please contact us for a free consultation.
1408 WHISPERING WOODS CT Williamstown, NJ 08094
Want to know what your home might be worth? Contact us for a FREE valuation!

Our team is ready to help you sell your home for the highest possible price ASAP
Key Details
Sold Price $201,000
Property Type Single Family Home
Sub Type Detached
Listing Status Sold
Purchase Type For Sale
Square Footage 2,770 sqft
Price per Sqft $72
Subdivision Hunter Woods
MLS Listing ID 1004118551
Sold Date 02/15/18
Style Colonial
Bedrooms 4
Full Baths 3
Half Baths 1
HOA Y/N N
Abv Grd Liv Area 2,770
Originating Board TREND
Year Built 1995
Annual Tax Amount $10,764
Tax Year 2017
Lot Size 0.466 Acres
Acres 0.47
Lot Dimensions 100X150
Property Description
Wow! Located on a cul de sac in the Hunter Woods section of Williamstown, this four bedroom three and a half bath is looking for some Tender Love and Care! Sitting on almost a half acre lot, this gem has a large eat-in kitchen, familyroom with fireplace, livingroom and diningroom and laundry on the main floor. The second floor hosts four generous sized bedrooms, master with garden tub, separate shower, and his and her closets. Finish basement offers and oversized gaming/toy/fitness area and a bathroom. This one truly will not last! Don't delay, schedule your tour and submit your offer today!
Location
State NJ
County Gloucester
Area Monroe Twp (20811)
Zoning R
Rooms
Other Rooms Living Room, Dining Room, Primary Bedroom, Bedroom 2, Bedroom 3, Kitchen, Family Room, Bedroom 1, Laundry, Other
Basement Full, Fully Finished
Interior
Interior Features Primary Bath(s), Kitchen - Island, Butlers Pantry, Ceiling Fan(s), Kitchen - Eat-In
Hot Water Natural Gas
Heating Gas, Forced Air, Baseboard
Cooling Central A/C
Flooring Wood, Fully Carpeted, Vinyl, Tile/Brick
Fireplaces Number 1
Fireplace Y
Heat Source Natural Gas
Laundry Main Floor
Exterior
Exterior Feature Deck(s), Patio(s)
Garage Spaces 5.0
Fence Other
Utilities Available Cable TV
Waterfront N
Water Access N
Roof Type Pitched
Accessibility None
Porch Deck(s), Patio(s)
Attached Garage 2
Total Parking Spaces 5
Garage Y
Building
Lot Description Cul-de-sac, Level
Story 2
Sewer Public Sewer
Water Public
Architectural Style Colonial
Level or Stories 2
Additional Building Above Grade
Structure Type Cathedral Ceilings
New Construction N
Others
Senior Community No
Tax ID 11-001410501-00011
Ownership Fee Simple
Acceptable Financing Conventional, FHA 203(k)
Listing Terms Conventional, FHA 203(k)
Financing Conventional,FHA 203(k)
Special Listing Condition REO (Real Estate Owned)
Read Less

Bought with Donald J Dickinson • RE/MAX Associates - Sewell
GET MORE INFORMATION




