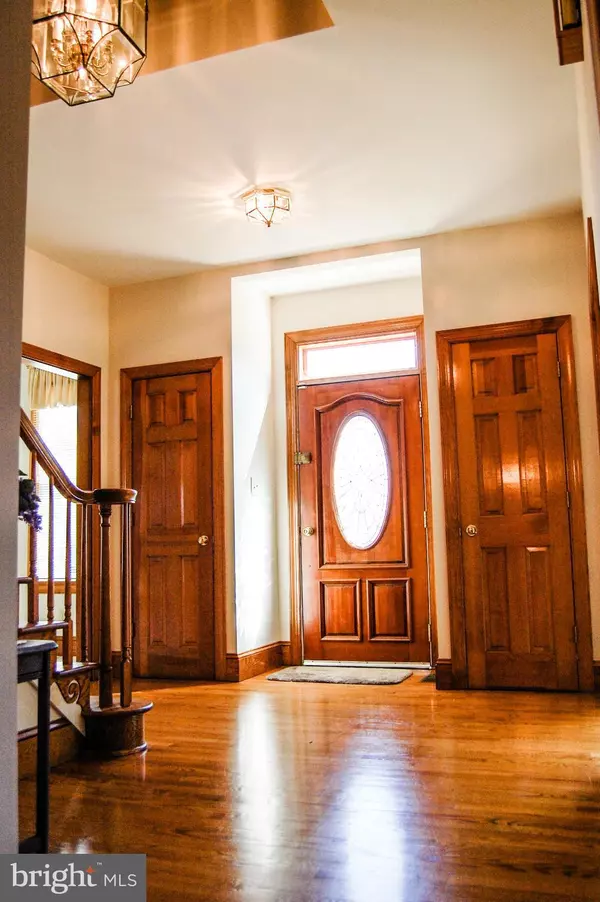For more information regarding the value of a property, please contact us for a free consultation.
2233 KAREN TER Fredericksburg, VA 22405
Want to know what your home might be worth? Contact us for a FREE valuation!

Our team is ready to help you sell your home for the highest possible price ASAP
Key Details
Sold Price $300,000
Property Type Single Family Home
Sub Type Detached
Listing Status Sold
Purchase Type For Sale
Square Footage 3,037 sqft
Price per Sqft $98
Subdivision Kendallwood East
MLS Listing ID 1003898141
Sold Date 04/22/16
Style Cape Cod
Bedrooms 4
Full Baths 2
Half Baths 2
HOA Y/N N
Abv Grd Liv Area 3,037
Originating Board MRIS
Year Built 1990
Annual Tax Amount $2,798
Tax Year 2015
Lot Size 0.479 Acres
Acres 0.48
Property Description
Wow! 3000+ sqft Cape Cod in the Kendallwood neighborhood. Great for commuters(within 10-15min to 3 VREs & I95) Large Fm Room leads out to the multi-tiered deck,12' wet bar and lots of sunlight! 1st floor Master w/ 2 walk-in closets and large bath! Gorgeous woodwork and wood floors throughout. Solarium/Sun Room with walls of windows and skylights. Large fenced in yard with a new shed! Must see!
Location
State VA
County Stafford
Zoning R1
Rooms
Other Rooms Living Room, Dining Room, Primary Bedroom, Bedroom 2, Bedroom 3, Bedroom 4, Kitchen, Foyer, Study, Great Room, Laundry, Solarium, Attic
Main Level Bedrooms 1
Interior
Interior Features Family Room Off Kitchen, Breakfast Area, Dining Area, Primary Bath(s), Entry Level Bedroom, Built-Ins, Window Treatments, Wet/Dry Bar, WhirlPool/HotTub, Wood Floors, Other, Floor Plan - Open
Hot Water Electric
Heating Heat Pump(s)
Cooling Central A/C
Fireplaces Number 2
Fireplaces Type Gas/Propane
Equipment Washer/Dryer Hookups Only, Central Vacuum, Cooktop, Dishwasher, Microwave, Oven - Single, Oven - Wall, Oven/Range - Electric, Range Hood, Refrigerator, Water Heater
Fireplace Y
Window Features Skylights,Screens
Appliance Washer/Dryer Hookups Only, Central Vacuum, Cooktop, Dishwasher, Microwave, Oven - Single, Oven - Wall, Oven/Range - Electric, Range Hood, Refrigerator, Water Heater
Heat Source Electric
Exterior
Utilities Available Fiber Optics Available
Waterfront N
View Y/N Y
Water Access N
View Trees/Woods, Garden/Lawn
Roof Type Unknown
Street Surface Paved
Accessibility None
Road Frontage Public
Garage N
Private Pool N
Building
Lot Description Corner
Story 2
Foundation Crawl Space, Block
Sewer Public Sewer
Water Public
Architectural Style Cape Cod
Level or Stories 2
Additional Building Above Grade, Shed
Structure Type 2 Story Ceilings,Dry Wall,9'+ Ceilings,High,Vaulted Ceilings
New Construction N
Schools
Elementary Schools Grafton Village
Middle Schools Dixon-Smith
High Schools Stafford
School District Stafford County Public Schools
Others
Senior Community No
Tax ID 55-L- - -24
Ownership Fee Simple
Security Features Security System
Special Listing Condition Standard
Read Less

Bought with Wendy G Kelly • United Real Estate Premier
GET MORE INFORMATION




