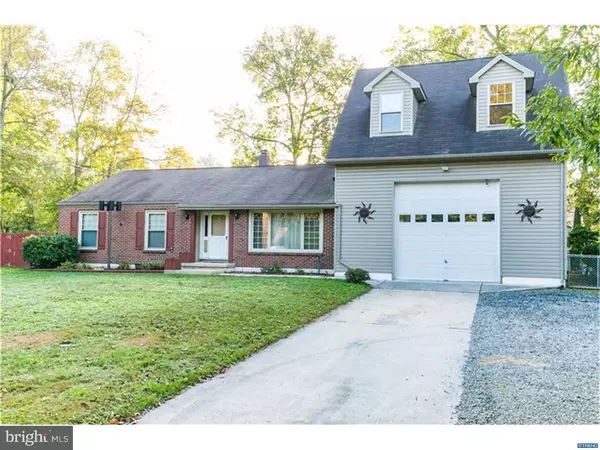For more information regarding the value of a property, please contact us for a free consultation.
10 BETTS AVE New Castle, DE 19720
Want to know what your home might be worth? Contact us for a FREE valuation!

Our team is ready to help you sell your home for the highest possible price ASAP
Key Details
Sold Price $230,000
Property Type Single Family Home
Sub Type Detached
Listing Status Sold
Purchase Type For Sale
Square Footage 1,725 sqft
Price per Sqft $133
Subdivision Duross Heights
MLS Listing ID 1003287025
Sold Date 02/28/18
Style Colonial,Ranch/Rambler
Bedrooms 3
Full Baths 2
Half Baths 1
HOA Y/N N
Abv Grd Liv Area 1,725
Originating Board TREND
Year Built 1972
Annual Tax Amount $1,163
Tax Year 2016
Lot Size 0.280 Acres
Acres 0.28
Lot Dimensions 100X110
Property Description
***A mechanic's dream home*** 3 bedroom 2.1 bath ranch home offering a huge garage addition including all new heating, laundry room, office and a 25'x24' Family room on second floor. This home is a must see. As you enter the home you are greeted by the large living room with a smooth flow into the dining room and fully updated kitchen. The kitchen offers Corian counter tops, newer appliances, recessed and pendant lighting, crown molding and two pantries. The master bath and the hall bath have also been fully updated. Three generous sized bedrooms finish off the main floor. There is a smooth transition from the dining room in to the addition which was completed in 2003. On the main level you will find the laundry room/half bath, large foyer area with hidden storage and indoor access to the garage. Upstairs you will find the 9'x6' office/craft area and the HUGE 25'x24' Family room. Pull down stairs to the large attic. Conveniently located close to Christiana Hospital, I-95 and Christiana Mall.
Location
State DE
County New Castle
Area New Castle/Red Lion/Del.City (30904)
Zoning RES
Rooms
Other Rooms Living Room, Dining Room, Primary Bedroom, Bedroom 2, Kitchen, Family Room, Bedroom 1, Laundry, Other, Attic
Interior
Interior Features Primary Bath(s), Butlers Pantry, Ceiling Fan(s), Attic/House Fan, Kitchen - Eat-In
Hot Water Electric
Heating Propane, Hot Water, Zoned
Cooling Central A/C
Flooring Fully Carpeted, Vinyl, Tile/Brick
Equipment Dishwasher, Disposal
Fireplace N
Appliance Dishwasher, Disposal
Heat Source Bottled Gas/Propane
Laundry Main Floor
Exterior
Exterior Feature Deck(s)
Garage Inside Access, Garage Door Opener, Oversized
Garage Spaces 4.0
Fence Other
Utilities Available Cable TV
Waterfront N
Water Access N
Roof Type Shingle
Accessibility None
Porch Deck(s)
Attached Garage 1
Total Parking Spaces 4
Garage Y
Building
Lot Description Level, Front Yard, Rear Yard, SideYard(s)
Story 1
Foundation Brick/Mortar
Sewer Public Sewer
Water Public
Architectural Style Colonial, Ranch/Rambler
Level or Stories 1
Additional Building Above Grade
New Construction N
Schools
School District Colonial
Others
Senior Community No
Tax ID 1001720070
Ownership Fee Simple
Acceptable Financing Conventional, VA, FHA 203(b)
Listing Terms Conventional, VA, FHA 203(b)
Financing Conventional,VA,FHA 203(b)
Read Less

Bought with Michael J McCullough • Long & Foster Real Estate, Inc.
GET MORE INFORMATION




