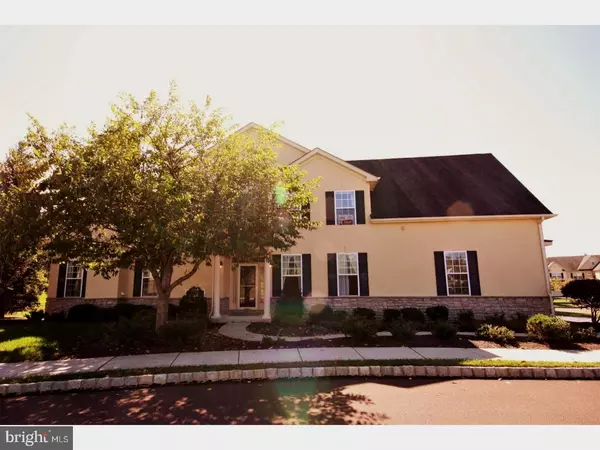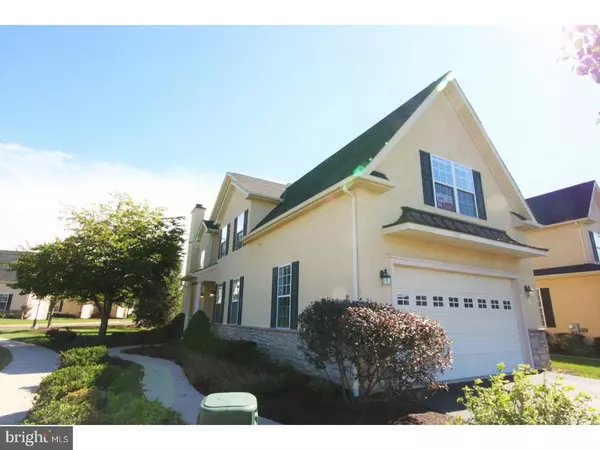For more information regarding the value of a property, please contact us for a free consultation.
560 FARMDALE CIR Blue Bell, PA 19422
Want to know what your home might be worth? Contact us for a FREE valuation!

Our team is ready to help you sell your home for the highest possible price ASAP
Key Details
Sold Price $490,000
Property Type Townhouse
Sub Type Interior Row/Townhouse
Listing Status Sold
Purchase Type For Sale
Square Footage 2,808 sqft
Price per Sqft $174
Subdivision Foxcroft Of Blue B
MLS Listing ID 1000911077
Sold Date 03/19/18
Style Carriage House
Bedrooms 3
Full Baths 3
Half Baths 1
HOA Fees $340/mo
HOA Y/N Y
Abv Grd Liv Area 2,808
Originating Board TREND
Year Built 2006
Annual Tax Amount $7,234
Tax Year 2018
Lot Size 1,567 Sqft
Acres 0.04
Lot Dimensions 0X0
Property Description
Please see virtual tour. Bright and Sunny end unit carriage home is in the heart of Foxcroft of Blue Bell. Top ranked Wissahickon School District. This 3 bedroom 3.5 bath Townhouse has Oak hardwood on the entire first floor. Kitchen with granite counter tops, 42' cherry cabinets. Island with breakfast bar, stainless steel appliances, recessed lighting and gas cooking, light and bright 2 story family room with vaulted ceiling and gas fireplace with marble surround, dining room with trayed ceiling, crown molding and chair rail, From the second floor balcony overlooking the family room, Main bedroom has vaulted ceiling, recessed lighting, 2 closets and full main bath that includes a stall shower, soaking tub and double sinks. Another two good size bedrooms each of them have attached full bathrooms. New carpeting on the second floor. It is a very continence location. You can quick access to major roadways, shopping, dining and parks. Stucco Has Been Remediated
Location
State PA
County Montgomery
Area Whitpain Twp (10666)
Zoning R3A
Rooms
Other Rooms Living Room, Dining Room, Primary Bedroom, Bedroom 2, Kitchen, Family Room, Bedroom 1, Laundry, Other
Basement Full, Unfinished
Interior
Interior Features Primary Bath(s), Kitchen - Island, Ceiling Fan(s), Kitchen - Eat-In
Hot Water Natural Gas
Heating Gas, Forced Air
Cooling Central A/C
Flooring Wood, Fully Carpeted, Tile/Brick
Fireplaces Number 1
Fireplaces Type Marble
Equipment Oven - Wall
Fireplace Y
Appliance Oven - Wall
Heat Source Natural Gas
Laundry Upper Floor
Exterior
Exterior Feature Patio(s)
Garage Garage Door Opener
Garage Spaces 4.0
Utilities Available Cable TV
Waterfront N
Water Access N
Roof Type Shingle
Accessibility None
Porch Patio(s)
Total Parking Spaces 4
Garage N
Building
Lot Description Corner
Story 2
Foundation Concrete Perimeter
Sewer Public Sewer
Water Public
Architectural Style Carriage House
Level or Stories 2
Additional Building Above Grade
Structure Type 9'+ Ceilings
New Construction N
Schools
High Schools Wissahickon Senior
School District Wissahickon
Others
HOA Fee Include Common Area Maintenance,Lawn Maintenance,Snow Removal,Trash
Senior Community No
Tax ID 66-00-02012-154
Ownership Fee Simple
Read Less

Bought with Yan (Diana) Qi • Keller Williams Real Estate-Blue Bell
GET MORE INFORMATION




