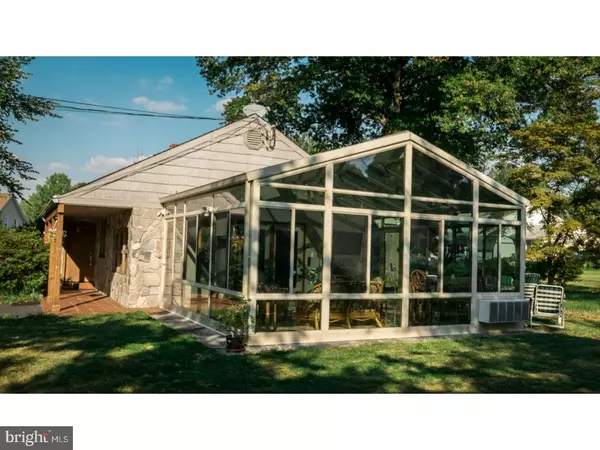For more information regarding the value of a property, please contact us for a free consultation.
775 PLUM ST Southampton, PA 18966
Want to know what your home might be worth? Contact us for a FREE valuation!

Our team is ready to help you sell your home for the highest possible price ASAP
Key Details
Sold Price $279,500
Property Type Single Family Home
Sub Type Detached
Listing Status Sold
Purchase Type For Sale
Square Footage 2,103 sqft
Price per Sqft $132
Subdivision Upper Southampton
MLS Listing ID 1004124665
Sold Date 03/30/18
Style Ranch/Rambler,AirLite
Bedrooms 2
Full Baths 1
Half Baths 1
HOA Y/N N
Abv Grd Liv Area 2,103
Originating Board TREND
Year Built 1962
Annual Tax Amount $4,061
Tax Year 2018
Lot Size 0.311 Acres
Acres 0.31
Lot Dimensions 123X110
Property Description
Rarely offered beautiful rehabbed modern ranch located in very convenient central location yet in a quiet and dead-end street. Custom-built Over-sized Four season Sun room with sun protected glass windows - about 480 sq ft, gorgeous landscaping with renovated front porch, custom made Gazebo and two Sheds in the backyard, Outside perimeter walls of the house are finished with high quality natural Granite stone for the stunning look and extra isolation for the house. Seamless gutters around the house. Roof with architecture shingles and 35 years manufacturer warranty. The house has a lot of upgrades including the heated floor under tiles with a separate heater, brick wood fireplace, Build-in sauna, Raised ceiling; Lower utility bills; Low taxes!!! The large master bedroom has built-in custom huge closet. Enjoy Spa like master bathroom with the build-in sauna, Jacuzzi, shower stall with jets. contemporary sink and custom made closet. The living room features vaulted ceiling with the spot lights and two oversize windows. Third bedroom can be built in easy in this space. Floored Attic includes open space that can be used for office and/or storage. Come to see this affordable house with the low monthly bills and yearly taxes!
Location
State PA
County Bucks
Area Upper Southampton Twp (10148)
Zoning R3
Rooms
Other Rooms Living Room, Dining Room, Primary Bedroom, Kitchen, Family Room, Bedroom 1, Other, Attic
Interior
Interior Features Attic/House Fan, WhirlPool/HotTub, Sauna, Air Filter System, Kitchen - Eat-In
Hot Water Electric
Heating Electric, Forced Air
Cooling Central A/C
Flooring Tile/Brick
Fireplaces Number 1
Fireplaces Type Brick
Fireplace Y
Window Features Bay/Bow,Replacement
Heat Source Electric
Laundry Main Floor
Exterior
Exterior Feature Patio(s), Porch(es)
Garage Spaces 3.0
Waterfront N
Water Access N
Roof Type Shingle
Accessibility None
Porch Patio(s), Porch(es)
Total Parking Spaces 3
Garage N
Building
Lot Description Level, Trees/Wooded, Rear Yard
Story 1
Sewer Public Sewer
Water Public
Architectural Style Ranch/Rambler, AirLite
Level or Stories 1
Additional Building Above Grade, Shed
Structure Type Cathedral Ceilings
New Construction N
Schools
School District Centennial
Others
HOA Fee Include Appliance Maintenance
Senior Community No
Tax ID 48-017-060-001
Ownership Fee Simple
Security Features Security System
Read Less

Bought with Ilya Fish • RE/MAX Elite
GET MORE INFORMATION




